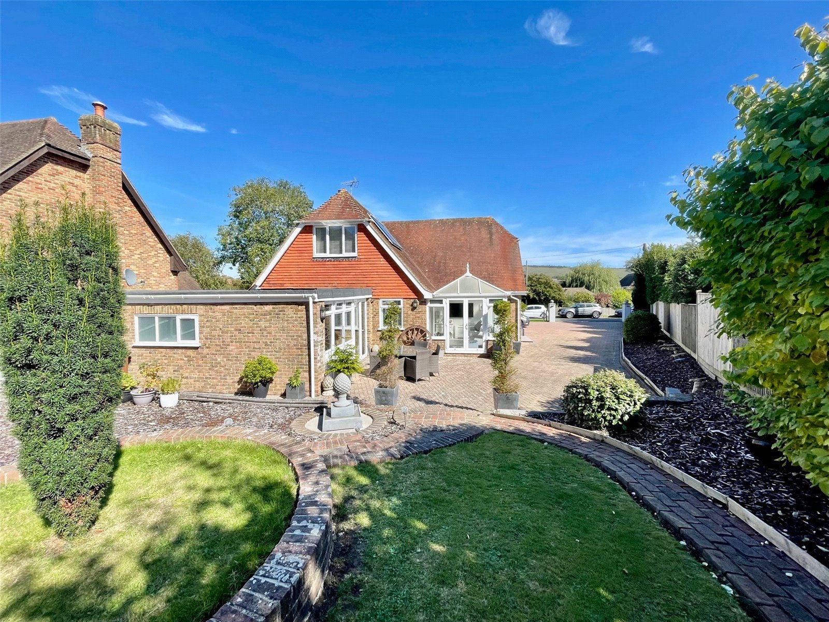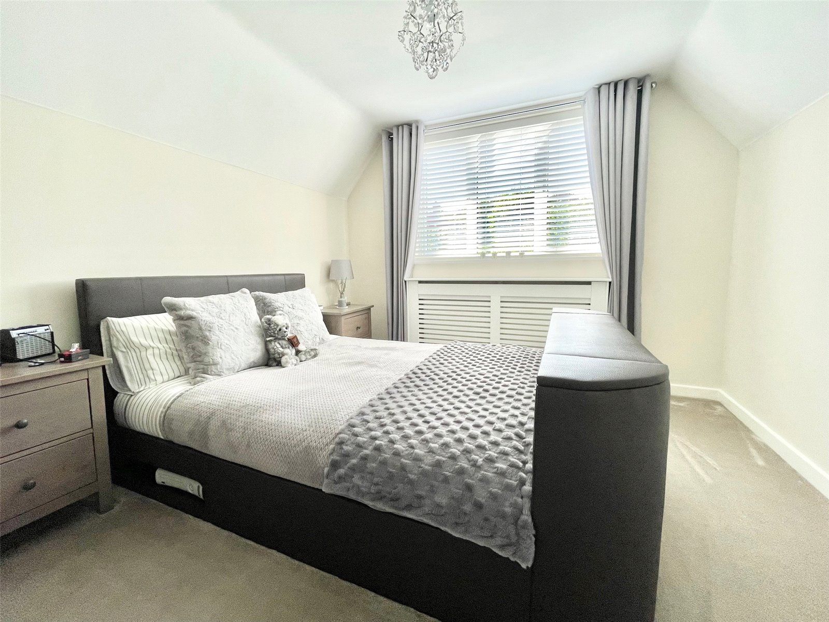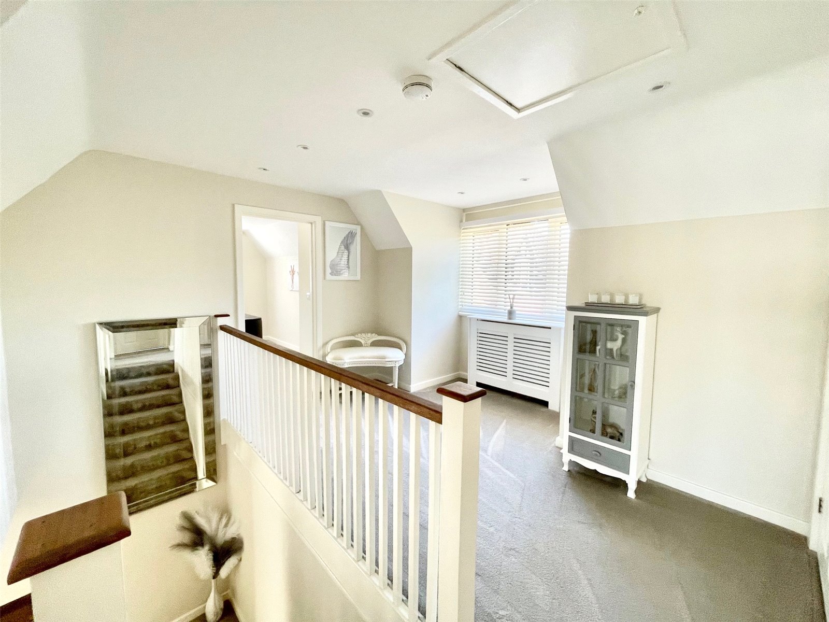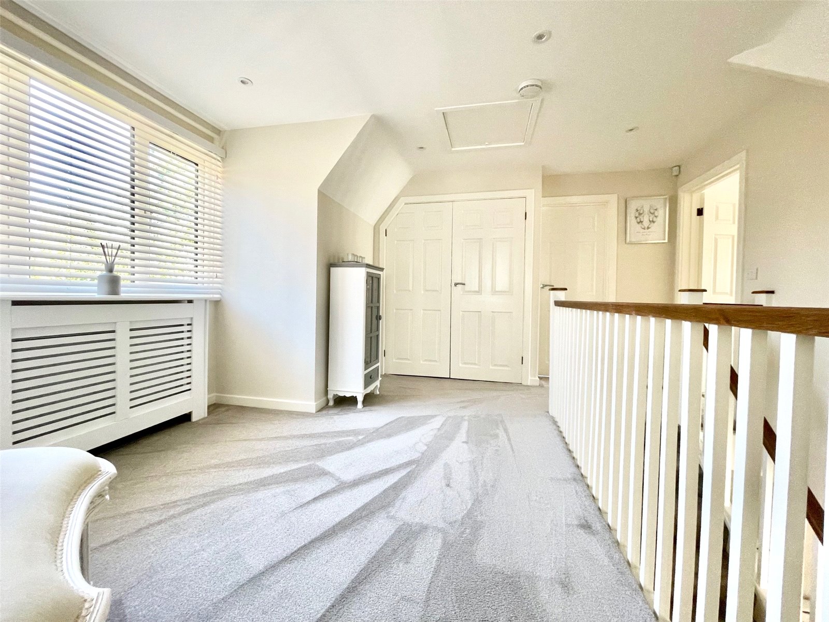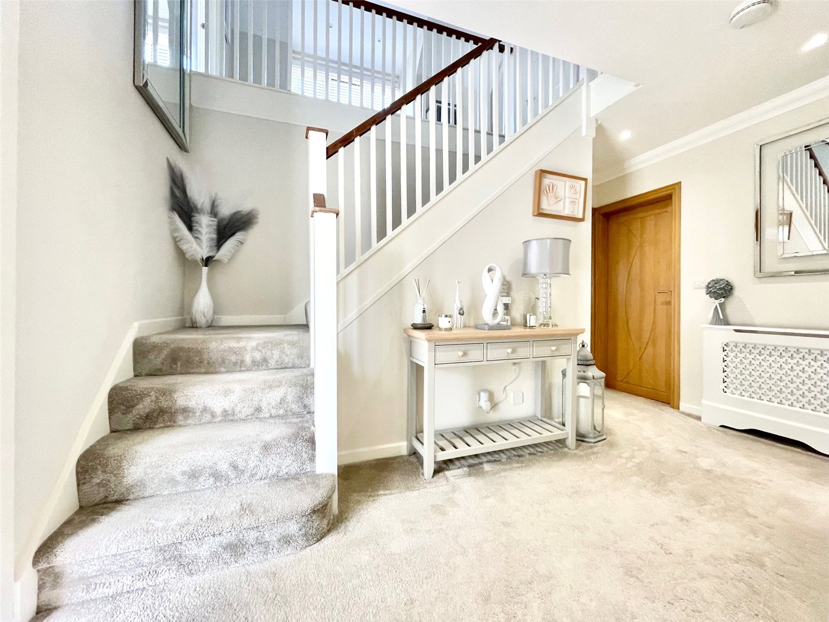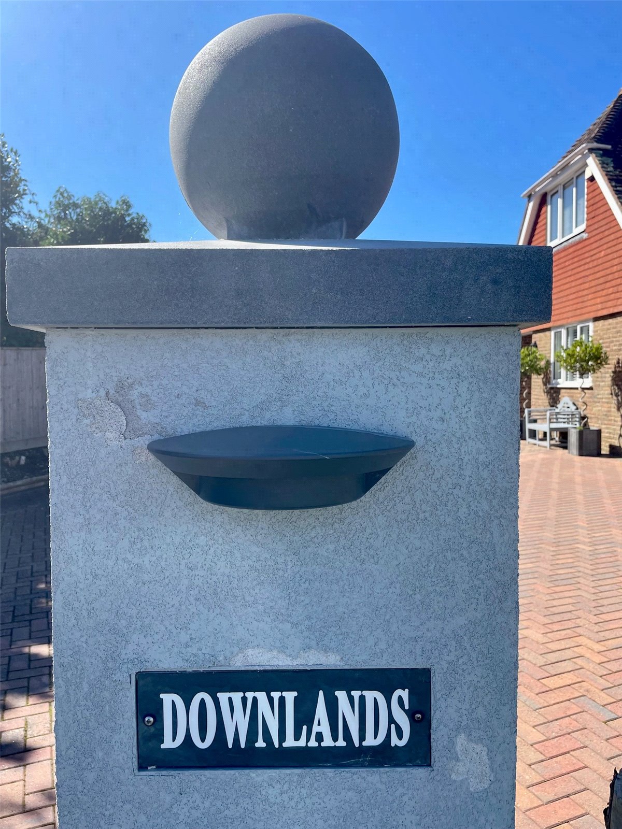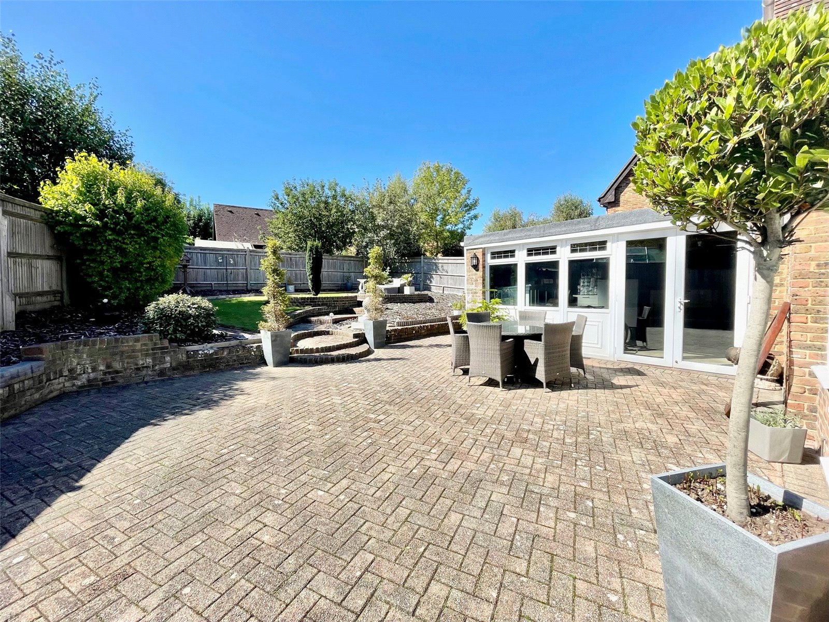£795,000
3 Bedroom, House | The Furlongs, Alfriston
A remarkably spacious and substantially refurbished chalet style property with south westerly rear garden in the idyllic downland village of Alfriston.
The property has been transformed by the present owners and refurbished to an attractive specification. The generous accommodation includes a 19' refitted kitchen/breakfast room as well as a 22' sitting room and separate conservatory. The versatile accommodation includes 3 double bedrooms including a large ground floor bedroom suite. An early appointment to view is strongly recommended to appreciate the high merit and appeal of this property and the quality of improvements made.
Key Features
- 3 Bedrooms
- 2 Bathrooms
- 2 Receptions
Property Description
- Entrance Lobbywith woodblock flooring, radiator.
- Large Reception Hallwith cloaks cupboard and under stairs storage cupboard, radiator.
- Cloakroomluxuriously refitted with low level wc, wash basin with drawers below, tiled floor.
- Spacious Sitting Room: 6.78m x 3.78m (22'3" x 12'5")with handsome stone fireplace and fitted remote controlled gas fire, rear garden aspect, 2 radiators, double doors to
- Conservatory: 3.89m x 2.92m (12'9" x 9'7")affording a wonderful aspect over the rear garden, radiator, tiled floor, double doors to garden.
- Dining Room: 3.35m x 3.28m (11'0" x 10'9")with radiator and communicating on the open plan with
- Magnificent Kitchen/Breakfast Room: 5.82m x 3.35m (19'1" x 11'0")luxuriously refitted with extensive range of quartz working surfaces with inset Belfast sink unit and mixer tap, range of cupboards and drawers below and matching range of cabinets above, a range of integrated appliances include the dishwasher, wine cooler and washing machine, space for American style fridge/freezer and further space for large range cooker with integrated extractor hood above, large island unit with breakfast bar and further drawers and cupboards below, radiator, tiled floor. Door to side passage.
- Ground Floor Bedroom Suite comprising Bedroom 1: 4.65m x 3.9m (15'3" x 12'10")radiator, door to
- En suite Shower Roomwith large shower unit and wall mounted fittings, pedestal wash basin, low level wc, heated towel rail, radiator.
- -The handsome staircase rises to the spacious Galleried First Floor Landing with access to loft space, deep shelved store cupboard housing the hot water cylinder, radiator.
- Bedroom 2: 5.66m x 3.48m (18'7" x 11'5")radiator.
- Bedroom 3: 3.78m x 3.2m (12'5" x 10'6")with aspect over the rear garden, radiator.
- Bathroomwith panelled bath and shower attachment over, pedestal wash basin, low level wc, radiator.
- OutsideAn attractive feature of this property is the rear garden which extedns to a depth of about 70' and secures a south westerly aspect and has been landscaped for ease of maintenance with areas of level lawn, borders and paved seating areas, fine downland views. A wide paved patio flanks the rear elevation and provides a large outdoor entertaining space.
- Large Studio: 5.4m x 4.98m (17'9" x 16'4")and currently used as storage/gymnasium, double doors to garden.
- -The wide private entrance drive affords generous off road Car Parking Space for several vehicles.
We have not carried out a structural survey nor checked boundaries or tested any apparatus, equipment, fixtures, fittings or services and cannot guarantee that they are in working order or fit for their purpose. All photographs, measurements, floor plans and distances referred to are given as an approximate guide only and should not be relied upon. Measurements indicate the approximate maximum dimensions of any room and can include window bays, wardrobe cupboards and recesses. We have not checked the legal documents to verify the freehold/leasehold status of the property and we give no warranty in respect of covenant, lease details or outgoings.

