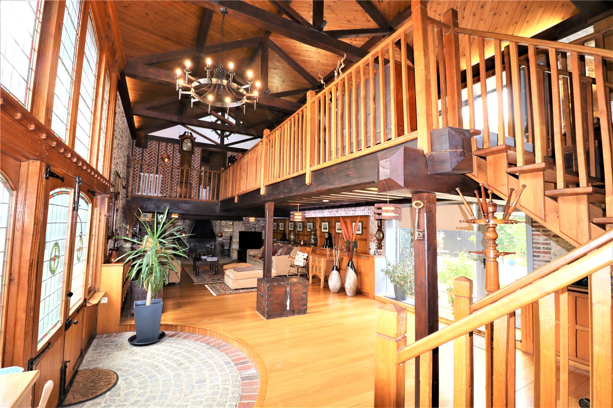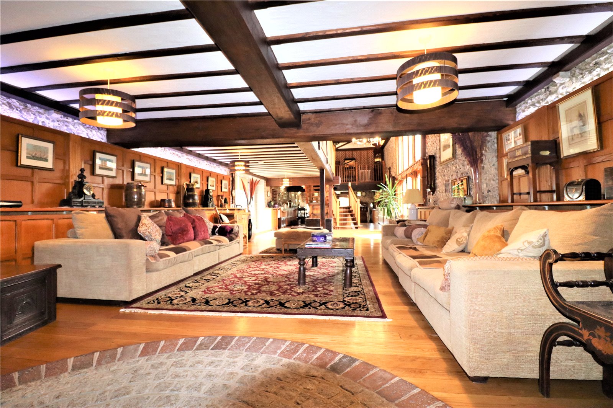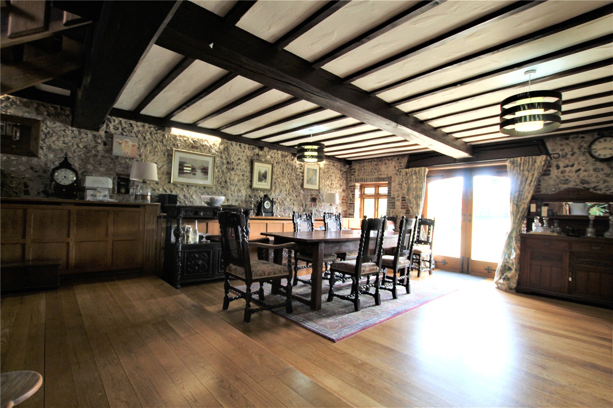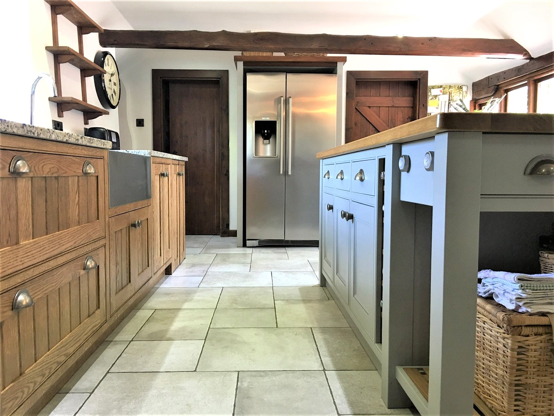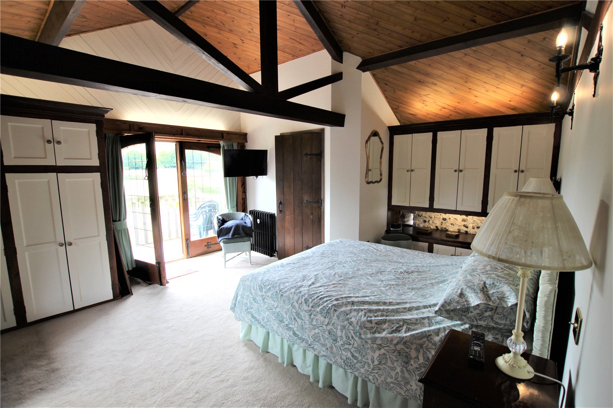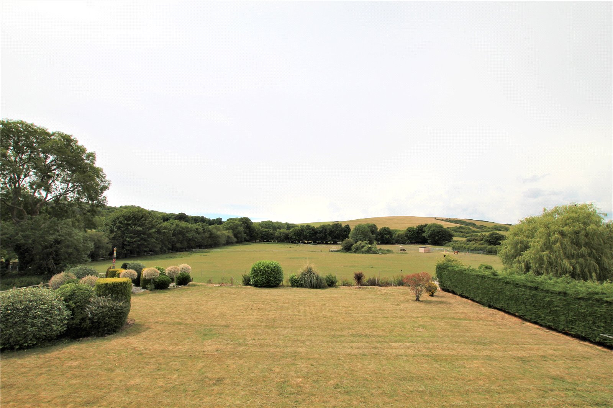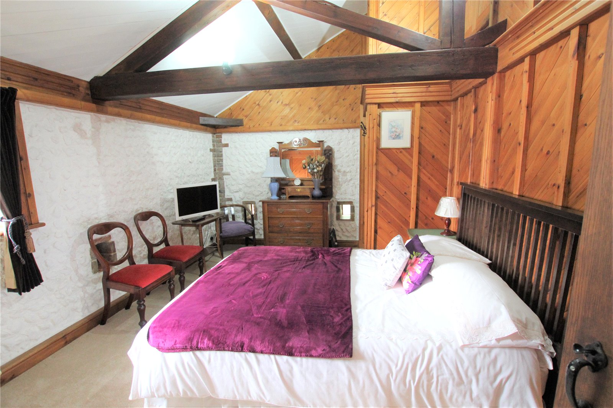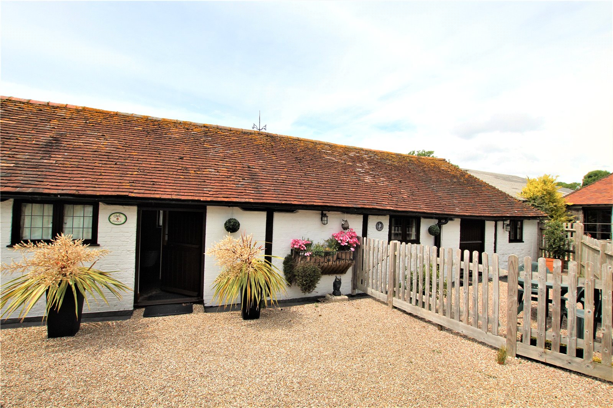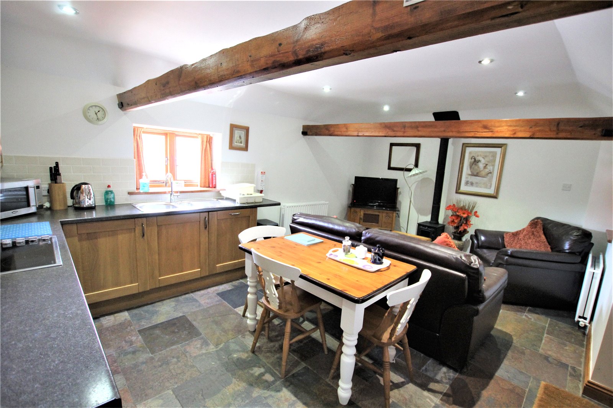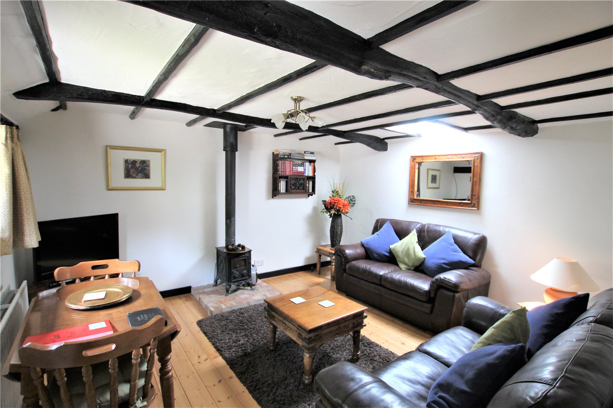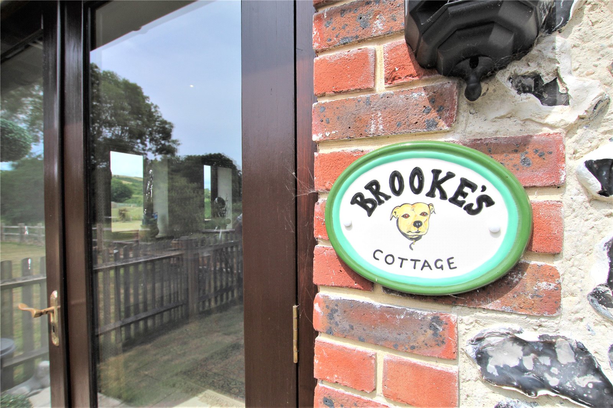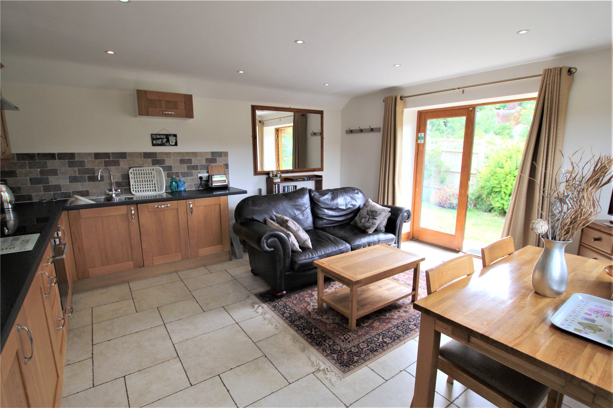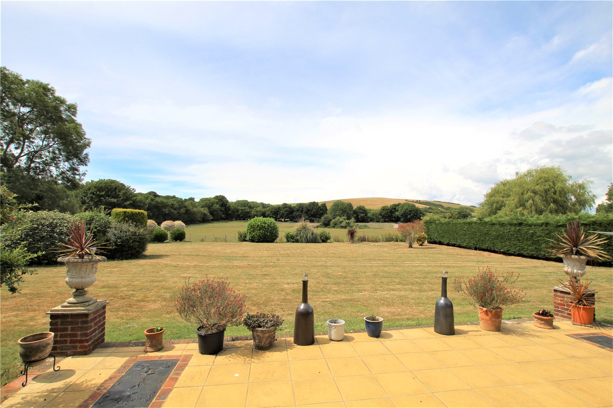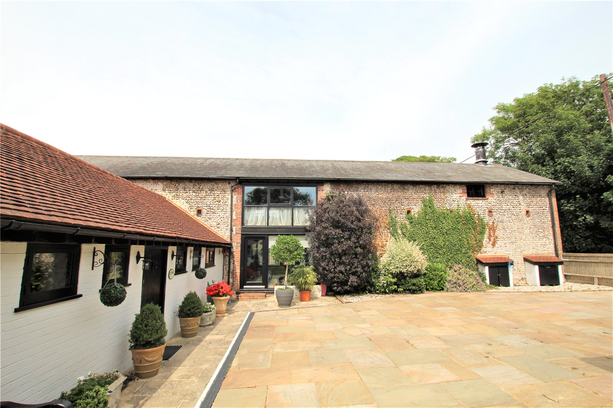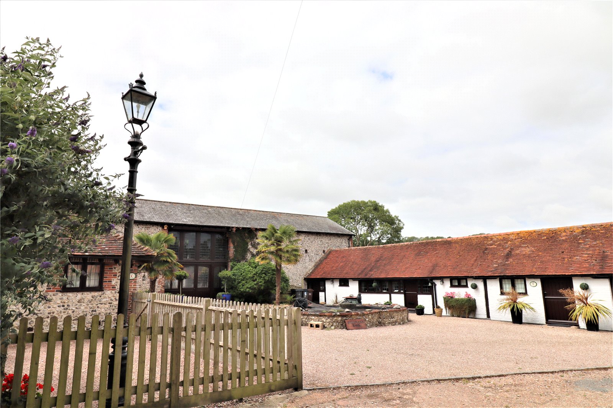£1,799,500
7 Bedroom, House | Jevington Road, Jevington
Commanding glorious views over adjacent downland countryside - a magnificent detached Sussex barn conversion with 3 attached holiday cottages and a home garden office.
Smugglers Barn is believed to date from the late 18th Century (not listed) and is one of the longest in the area at an impressive 75'. The property has been the subject of a most attentive restoration in recent years using some of the finest materials including wonderful oak joinery that comprises a large portion of the interior structure and decor in the main building. The principal body of the barn comprises a magnificent, vaulted reception area featuring a beautifully crafted oak bi-furcating staircase, a beamed sitting area with handsome Inglenook fireplace, a large dining area with doors leading onto a terrace and a bespoke fitted kitchen supplied and fitted by Barn Joinery of Eastbourne. This extensive property is currently used as a successful holiday cottage business but could equally serve as an exceptionally comfortable multigenerational family home featuring extremely flexible accommodation including a garden office, annex, two cottages and a large, detached oak framed garage with ample additional off-road parking space. Each of the holiday cottages benefit from private outdoor space and three feature woodburning stoves. Only an inspection will convey the huge potential and individual appeal of this impressive property. The property is enhanced by its extensive gardens which extend to approximately 0.5 acres (to be confirmed) with the principal lawned rear garden securing a westerly aspect and glorious views over adjacent paddocks and scenic downland countryside. There are two street entrances, one gated and to the south of the Barn leading to a large area of paved hardstanding and the other to the north of the Barn giving access to an impressive gravelled entrance forecourt.
Key Features
- 7 Bedrooms
- 6 Bathrooms
- 6 Receptions




