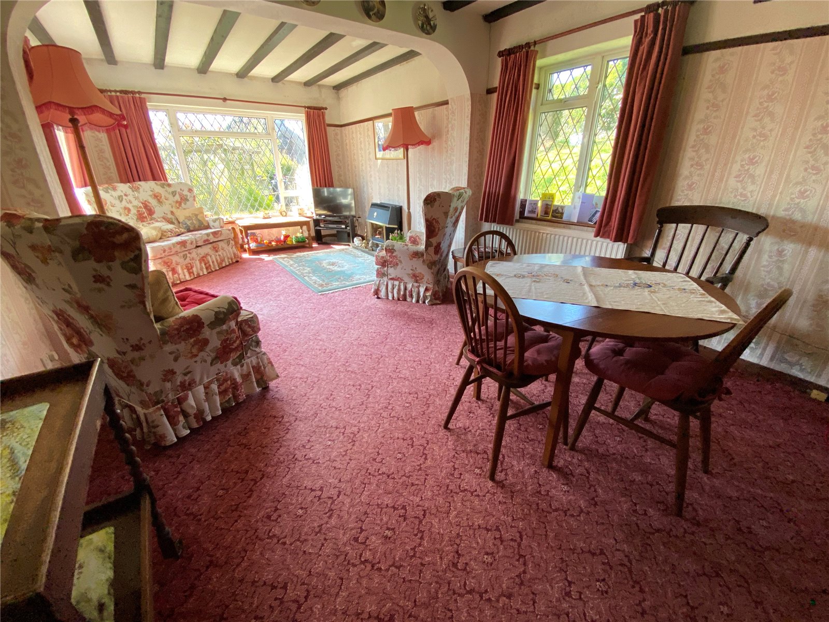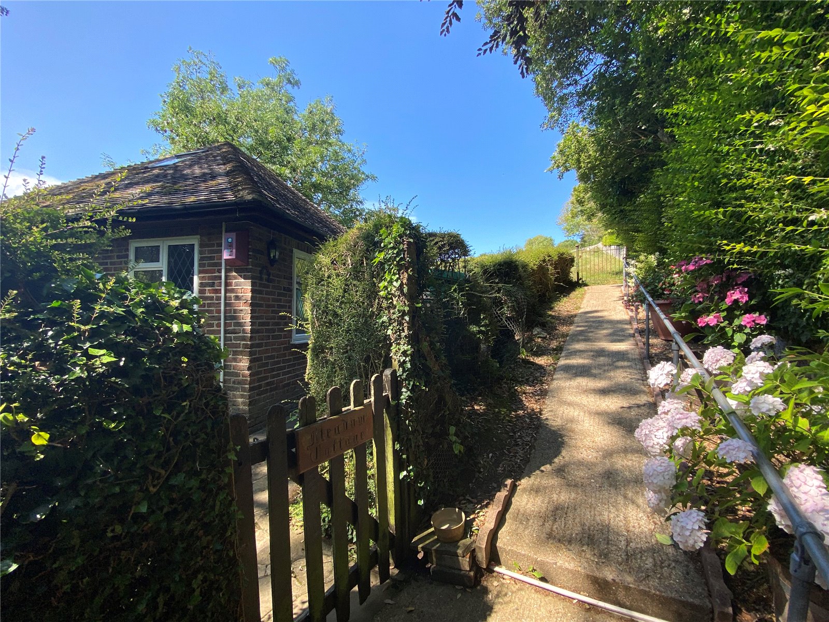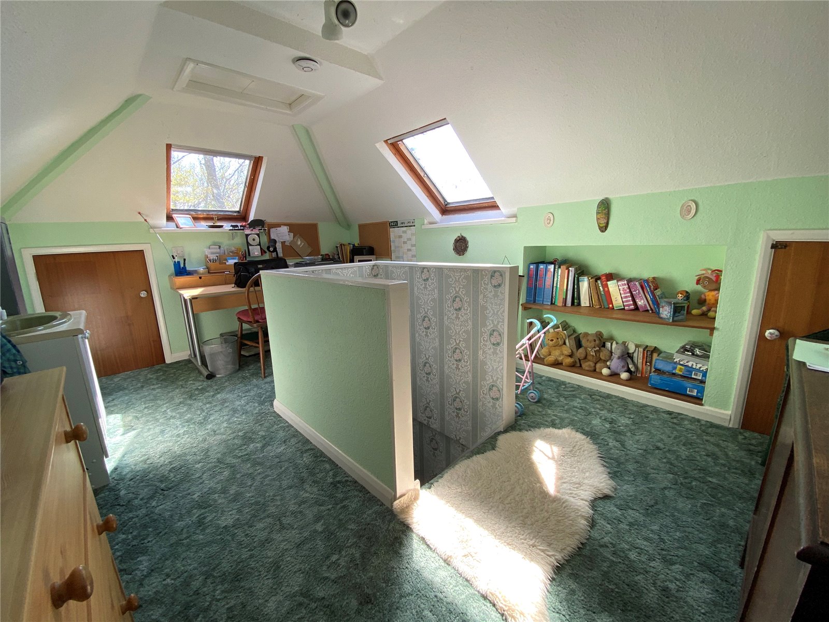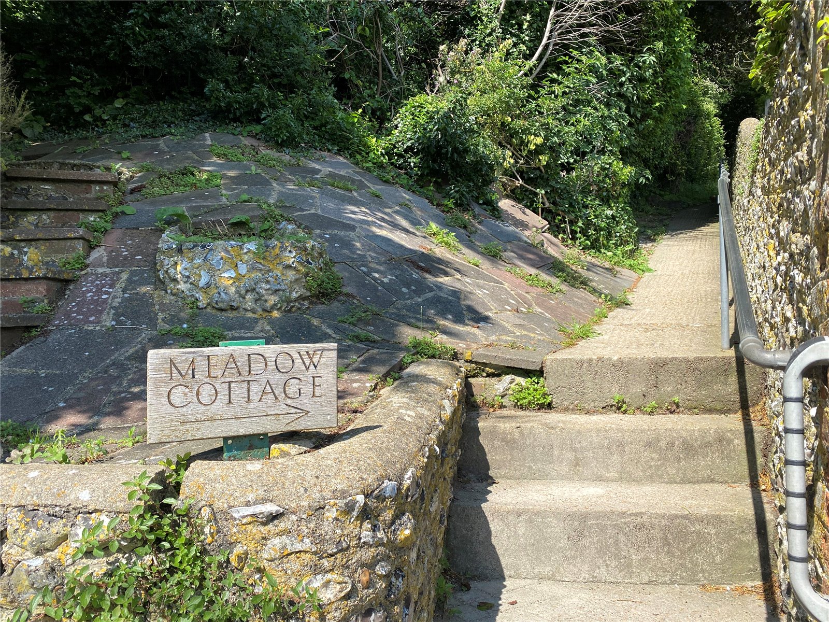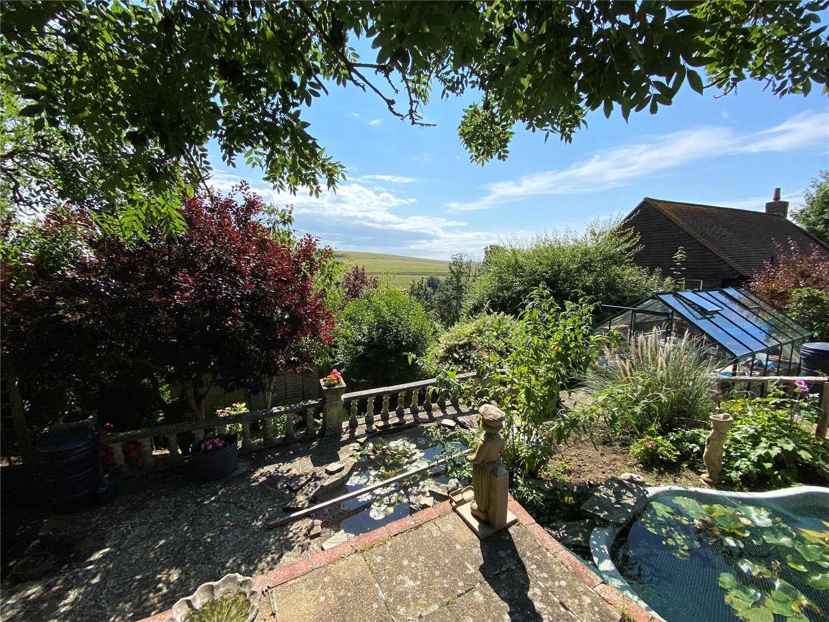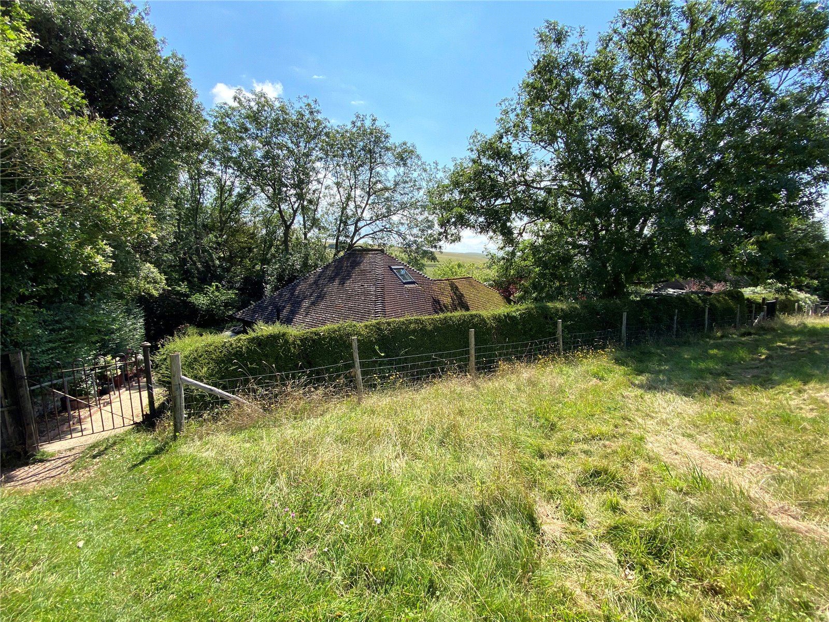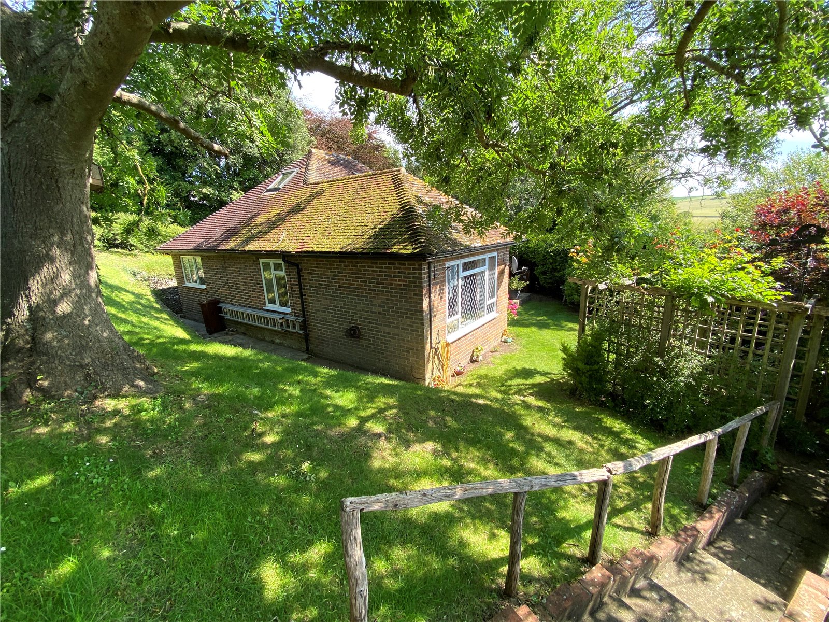£530,000
2 Bedroom, Bungalow | Went Way, East Dean
Affording fine downland views from a highly sought after area of East Dean adjacent to the South Downs National Park - a charming 2 bedroom detached cottage. Council Tax Band E
The extended accommodation has been improved over the years and now affords a 23'1" x 11'6" sitting/dining room with views over the garden. The property is tucked away at the end of a long footpath and abuts the adjacent downland (please note there is no vehicular access to the property). An early appointment to view is strongly recommended to appreciate this very special location.
Key Features
- 2 Bedrooms
- 1 Bathrooms
- 2 Receptions
Property Description
- Kitchen/Breakfast Room: 3.73m x 2.95m (12'3" x 9'8")and equipped with range of working surfaces with drawers and cupboards below and matching range of cabinets above, double bowl sink unit with mixer tap, integrated electric oven with gas hob and filter hood above, space and plumbing for washing machine and further space for refrigerator/freezer, wall mounted gas fired boiler, radiator. Hallway with door to staircase, radiator.
- Spacious Sitting/Dining Room: 7.04m x 3.50m (23'1" x 11'6")and affording a fine southerly aspect over the garden, fitted gas heater, radiator, sliding patio doors to garden.
- Bedroom 1: 4.83m x 3.73m (15'10" x 12'3")maximum measurements of the L shaped room, range of built in wardrobe cupboards, fine garden aspect, 2 radiators.
- Bedroom 2: 3.10m x 2.08m (10'2" x 6'10")and affording a double aspect, built in wardrobe cupboards, radiator.
- Bathroomwith suite comprising panelled bath with electric shower over, pedestal wash basin, low level wc, heated towel rail.Door from the Hallway to a staircase which rises to the useful
- Loft Areawhich affords fine views from the Velux windows, under eaves storage, built in cupboards, radiator.
- OutsideAn attractive feature of this property is the secluded garden setting, the landscaped gardens surround the property with areas of level lawn, flint walls, flower beds and borders and a variety of mature trees and shrubs which combine to provide a good degree of privacy. A paved terrace flanks the rear elevation with access from the Sitting Room and Bedroom 1. A further area of raised terrace affords fine downland views. Summer House, 2 garden sheds, 2 ornamental ponds with waterfall feature. Please note the property has no off road parking and is accessed via a long pedestrian footpath.
We have not carried out a structural survey nor checked boundaries or tested any apparatus, equipment, fixtures, fittings or services and cannot guarantee that they are in working order or fit for their purpose. All photographs, measurements, floor plans and distances referred to are given as an approximate guide only and should not be relied upon. Measurements indicate the approximate maximum dimensions of any room and can include window bays, wardrobe cupboards and recesses. We have not checked the legal documents to verify the freehold/leasehold status of the property and we give no warranty in respect of covenant, lease details or outgoings.



