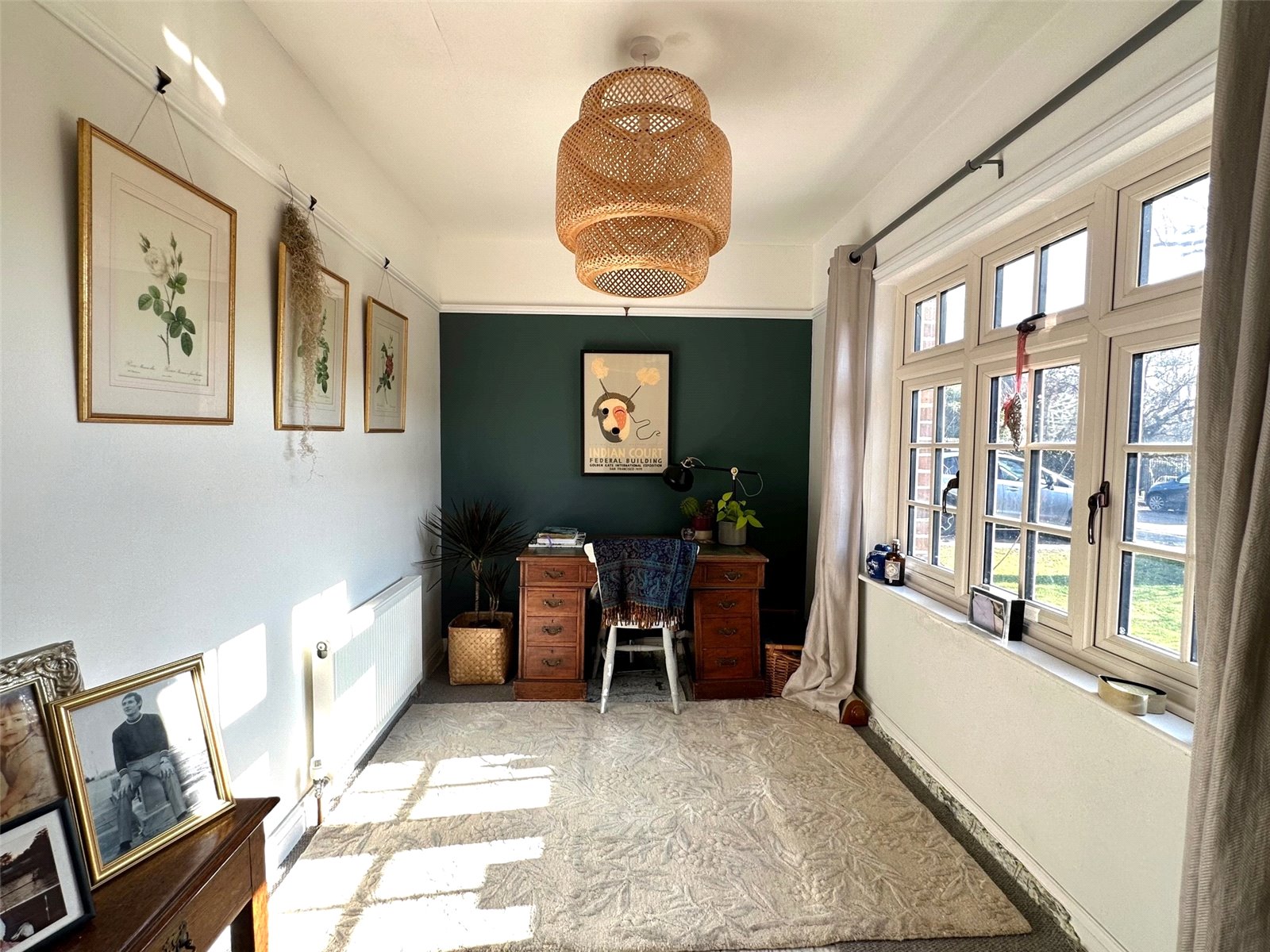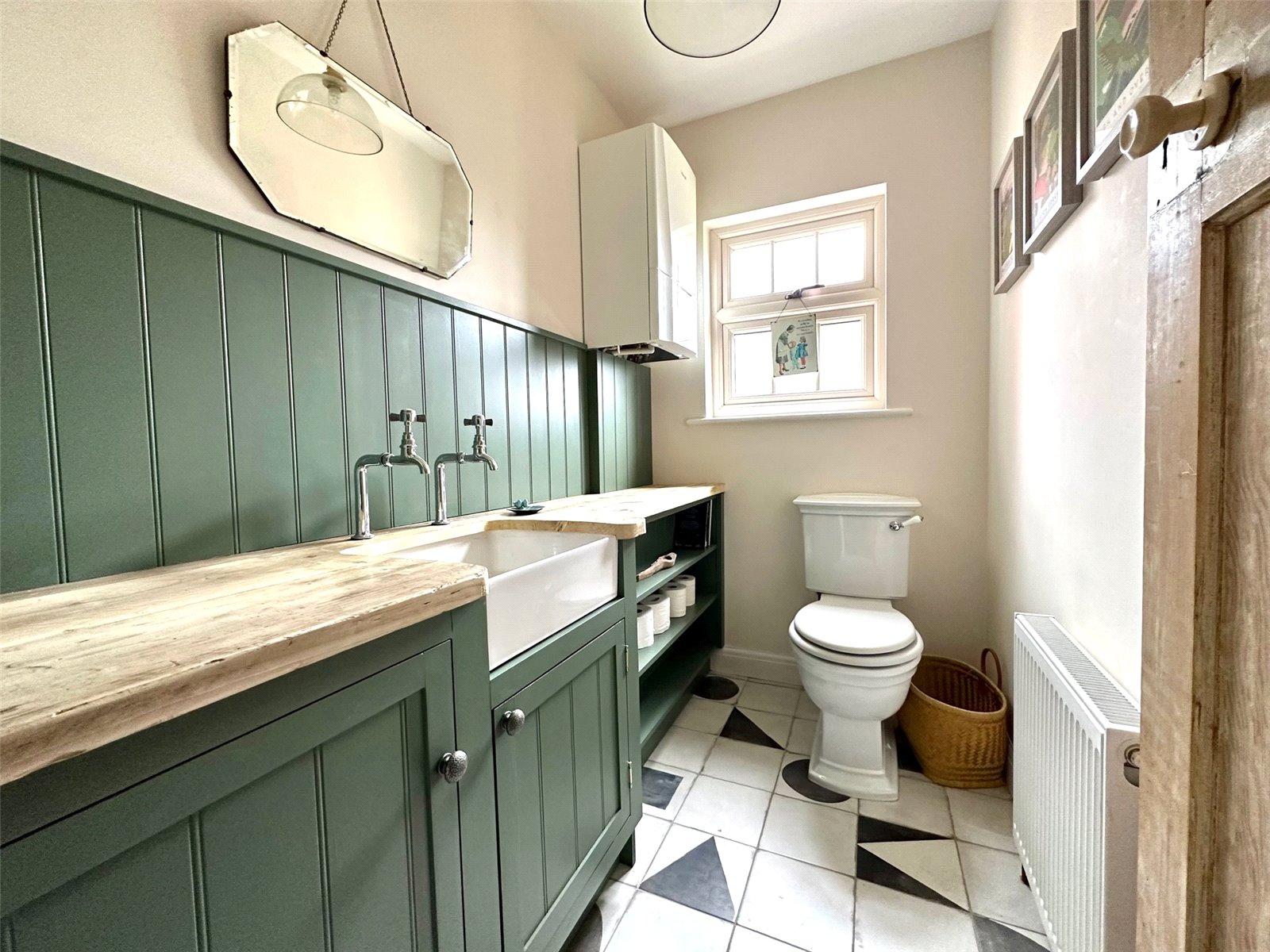£1,100,000
4 Bedroom, House | North Road, Alfriston
A substantially renovated, extended and much improved detached 4 bedroom family house adjacent to downland countryside.
Situated on the edge of this idyllic Downland village the property has had the benefit of much improvement in recent years which includes the magnificent and spacious open plan 39' x 20' kitchen and its generous sitting and dining areas. The gardens completely surround the property providing a good degree of seclusion. Downside represents a rare opportunity in this sought after downland village and might be available with no onward chain.
Key Features
- 4 Bedrooms
- 1 Bathrooms
- 3 Receptions
Property Description
- Reception Hallwith radiator, range of storage cupboards and door to
- Large Cloakroomrefitted with low level wc, deep glazed china basin flanked by cabinets and shelving with panelling over, wall mounted newly installed Ideal gas fired boiler, radiator, tiled floor, window.
- Sitting Room: 4.88m x 3.66m (16'0" x 12'0")with double garden aspect, 2 radiators.
- Study: 3.43m x 2.18m (11'3" x 7'2")with garden aspect, radiator.
- Magnificent and spacious open plan Kitchen/Living Room: 8.84m x 6.10m (29'0" x 20'0")at its widest with the living/dining area commanding a delightful garden aspect, artistically designed tiled floor (with under floor heating in the living area) which runs through into the spacious kitchen area which is equipped with a range of solid oak working surfaces with drawers and cupboards below with double china butler's style sink with mixer tap, matching peninsular breakfast bar, pull out larder cupboard, eye level refrigerator with freezer unit below, dishwashing machine, Belling range style oven with 2 ovens and grill and 7 gas hobs with filter hood over, double glazed door to garden.
- Spacious Utility Room: 4.27m x 2.06m (14'0" x 6'9")with garden aspect, garden aspect worktop with stainless steel sink unit, pressurised water cylinder, plumbing for washing machine, space for dryer, tiled floor, door to garden.
- -The Arts and Crafts style staircase rises to the First Floor Landing with radiator and retractable ladder access to the loft space.
- Bedroom 1: 4.88m x 3.66m (16'0" x 12'0")including the depth of the wardrobe recess, double aspect, radiator.
- Bedroom 2: 4.10m x 3.76m (13'5" x 12'4")with double aspect including views to the downs, radiator.
- Bedroom 3: 3.68m x 3.43m (12'1" x 11'3")with double aspect, radiator.
- Bedroom 4: 3.70m x 3.05m (12'2" x 10'0")excluding the depth of the built in wardrobe cupboard, radiator.
- Spacious Bathroomnewly equipped with roll top enameled bath on ball and claw feet, wash basin and low level wc, 2 radiators, large corner shower unit (requires completion), lovely garden aspect and view to the downs.
- OutsideAn important and most attractive aspect of Downside is its lovely and level garden setting. With an overall depth of about 90' and with a similar width the garden is extensively lawned and completely surrounds the house. The rear garden secures a good degree of privacy and backs onto downland farmland. A wide paved terraces flanks the rear elevation and there is a small summerhouse. There is gated side access and within the rear garden is a large Former Garage of relatively recent construction measuring 23'6" x 8'10" (7.16m x 2.7m) with double front doors and a side door.
- -The private entrance drive provides good off road car parking space. Outside tap.
We have not carried out a structural survey nor checked boundaries or tested any apparatus, equipment, fixtures, fittings or services and cannot guarantee that they are in working order or fit for their purpose. All photographs, measurements, floor plans and distances referred to are given as an approximate guide only and should not be relied upon. Measurements indicate the approximate maximum dimensions of any room and can include window bays, wardrobe cupboards and recesses. We have not checked the legal documents to verify the freehold/leasehold status of the property and we give no warranty in respect of covenant, lease details or outgoings.




















