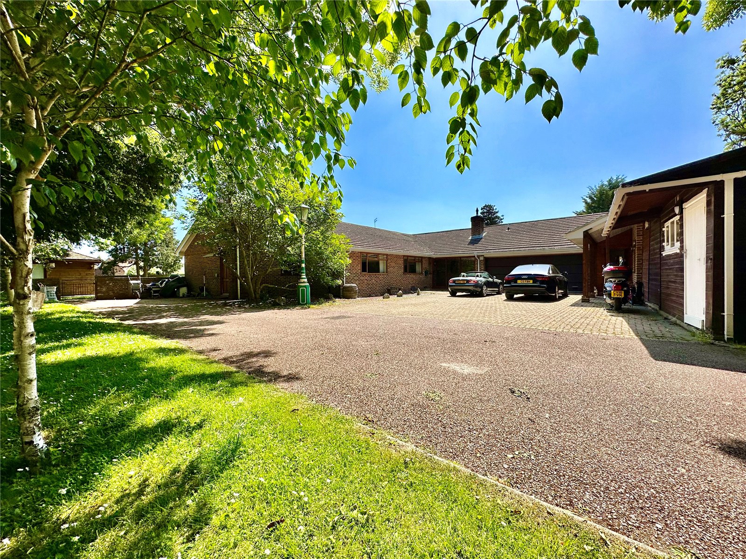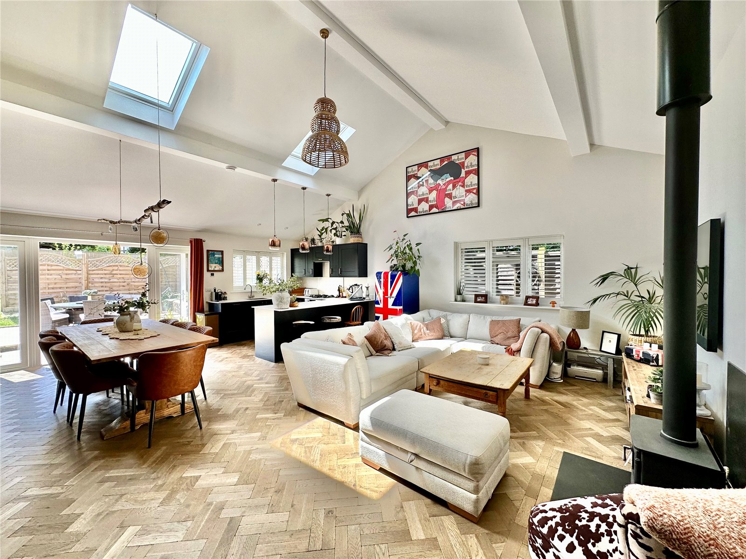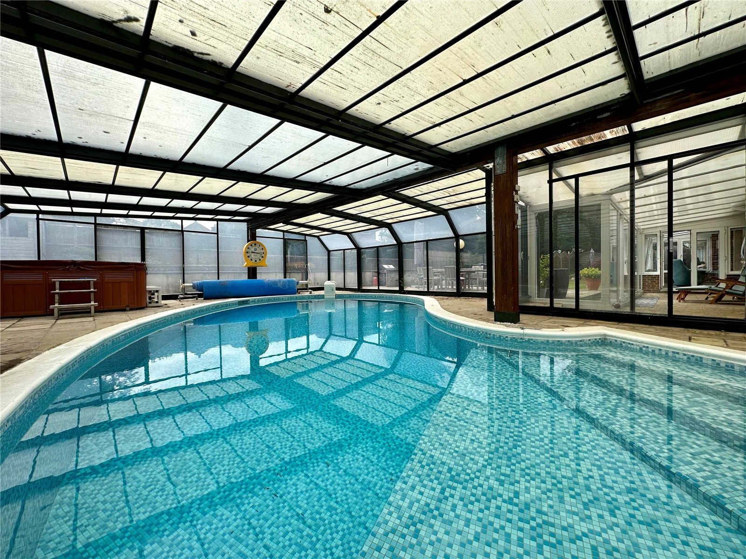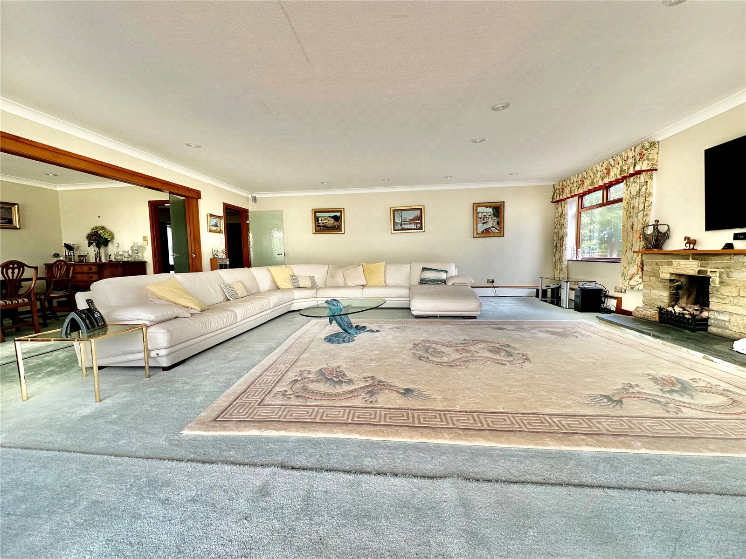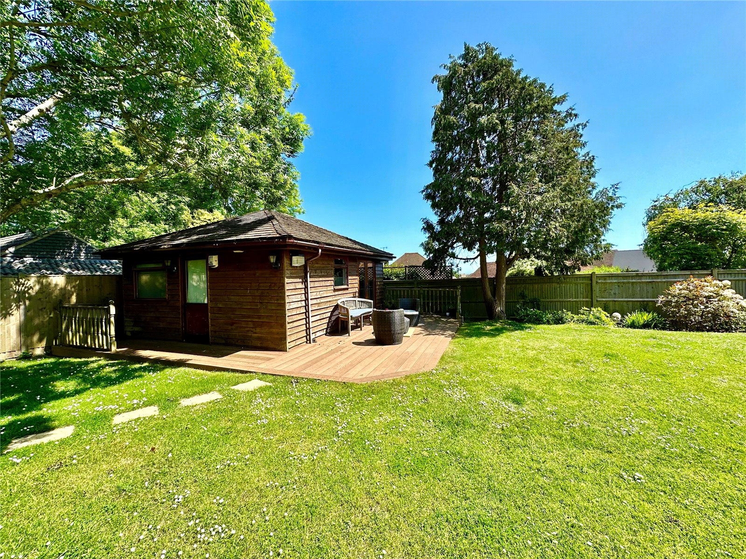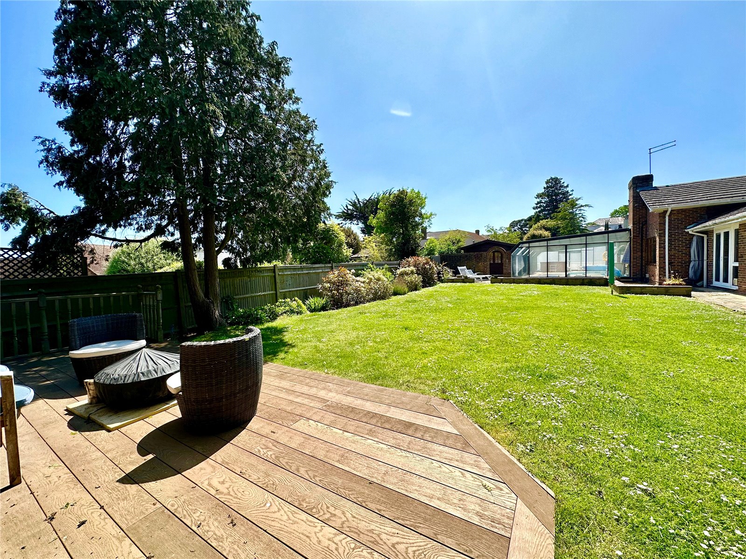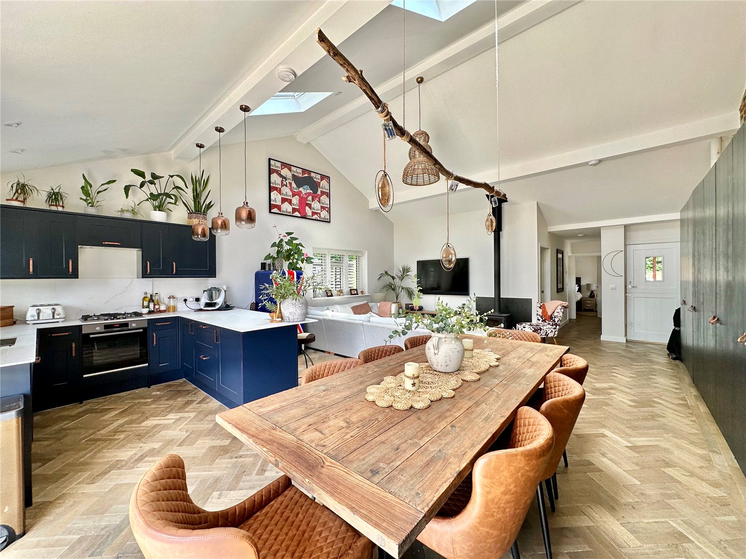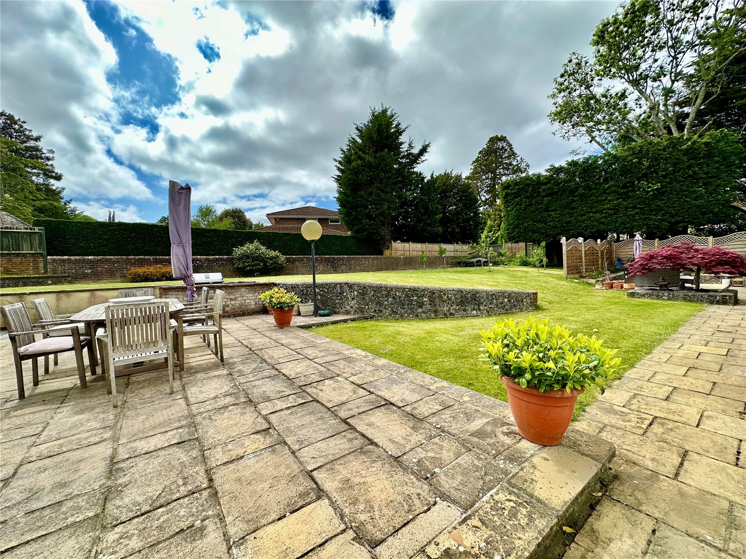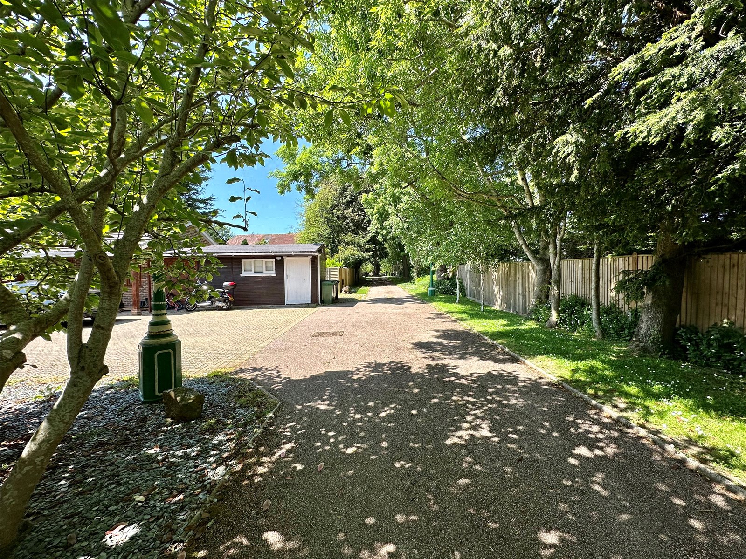£1,300,000 - SOLD
6 Bedroom, Bungalow | Church Street, Willingdon
**** Sale Agreed - similar properties required **** Set within attractive private gardens and grounds - a remarkably spacious detached 4 bedroom bungalow with a luxurious and spacious 2 bedroom annexe in an exclusive residential area of Willingdon.
The generous accommodation has been extensively improved and now affords a large two bedroom annexe with magnificent 28' x 19' open plan kitchen/sitting/dining room. The spacious accommodation of the principal bungalow affords 4 bedrooms, 3 reception rooms and a large kitchen/breakfast room in addition to a conservatory and sun room. The attractive gardens and grounds surround the property and provide a delightful setting and a high degree of privacy. An early appointment to view is strongly recommended to appreciate the high merit and potential of this outstanding home.
Key Features
- 6 Bedrooms
- 3 Bathrooms
- 5 Receptions
Property Description
- Entrance Lobbywith front door to
- Spacious Reception Hallwith deep cloaks cupboard.
- Cloakroomwith low level wc, wash basin, window.
- Spacious Sitting Room: 6.88m x 5.92m (22'7" x 19'5")and affording a double aspect with fine views across Eastbourne toward the sea, stone fireplace, skirting radiator, bi-folding doors to
- Dining Room: 4.47m x 3.12m (14'8" x 10'3")with serving hatch, radiator.
- Conservatory: 9.14m x 2.50m (30' x 8'2")with patio doors to garden, door to enclosed swimming pool.
- Large Kitchen/Breakfast Room: 7.16m x 5.80m (23'6" x 19'0")maximum approximate measurements of the L shaped room and reducing to 8' at its narrowest point, equipped with extensive granite working surfaces with drawers and cupboards below and matching range of cabinets above, inset double sink unit with mixer tap, integrated appliances include the eye level electric fan oven with induction hob and extractor hood above, electric hot plate, dishwasher, microwave, low level refrigerator, breakfast bar, built in storage cupboards, tiled floor, radiator.
- Sun Room: 3.96m x 2.44m (13' x 8'0")affording a lovely garden aspect, radiator, double doors to Conservatory.
- Utility areawith space for American style fridge/freezer, door to Annexe and door to Double Garage.
- Inner Hallwith deep store cupboard housing the hot water cylinder, access to Loft Space, radiator.
- Master Bedroom Suite comprising Bedroom 1: 5.92m x 4.27m (19'5" x 14'0")maximum measurements of the L shaped room and into the Dressing Area with wash basin, range of built in wardrobe cupboards, radiator, double doors to garden.
- En suite Bathroom/Shower Roomwith sunken bath, separate shower unit, low level wc, heated towel rail.
- Bedroom 2: 5.60m x 3.66m (18'4" x 12'0")approximate measurements of the L shaped room, radiator, door to
- Large Bathroomwith panelled bath and wall mounted shower fittings above, wash basin, low level wc, heated towel rail.
- Bedroom 3: 3.80m x 3.66m (12'6" x 12'0")excluding the depth of the built in wardrobe cupboards, radiator.
- Bedroom 4: 3.96m x 3.05m (13' x 10'0")excluding the depth of the built in wardrobe cupboards, wash basin, radiator.
- Bedroom 5/Study: 3.05m x 3.05m (10'0" x 10'0")radiator.
- Integral Annexewith front door to Entrance Lobby with tiled floor, inner stable door to
- Magnificent open plan Living Room/Kitchen: 8.64m x 5.80m (28'4" x 19'0")excluding the depth of the extensive range of built in storage cupboards. Vaulted ceiling with 2 velux windows. The Kitchen is luxuriously equipped with extensive range of working surfaces with drawers and cupboards below and matching range of cabinets above, inset sink unit with mixer tap, range of integrated appliances include the electric fan oven with gas hob and extractor hood above, low level refrigerator, dishwasher, space for fridge freezer, vintage oak herringbone flooring throughout with under floor heating, concealed wall mounted gas fired boiler, door to main accommodation and double doors to garden.
- Inner Hallleading to
- Bedroom 1: 4.72m x 3.18m (15'6" x 10'5")with door to Bathroom.
- Bedroom 2: 3.56m x 2.64m (11'8" x 8'8")with access to loft space.
- Luxurious Shower Roomwith large shower unit and wall mounted fittings, wash basin, low level wc, heated towel rail.
- OutsideA glorious feature of this property is the attractive garden setting with the mainly level lawned gardens flanking the southerly and westerly elevations. Wide paved terraces flank the property on two sides and secure a high degree of available sunshine and privacy. The approximate overall dimensions of the gardens are 150' x 150'.
- Pool Room: 15.24m x 9.14m (50'0" x 30')with heated pool about 30' in length and a hot tub.
- Pool/Dressing Room: 6.40m x 3.73m (21' x 12'3")including the depth of the Sauna.
- Large Detached Home Office/Studio Annexecomprising
- Sitting Room: 4.67m x 2.67m (15'4" x 8'9")extending to 12'10 into the small kitchenette area, electric heater.
- Bedroom: 2.84m x 2.84m (9'4" x 9'4")with en suite shower room with wall mounted shower, low level wc, wash basin.
- Double Garage: 6.22m x 6.00m (20'5" x 19'8")with electric up and over door, space and plumbing for washing machine and pool cleaning plant, personal door to Utility Area and door to Boiler Room with Baxi wall mounted boiler and gas fired boiler for pool and spa pool heating.
- Large Workshop/Store: 6.40m x 3.50m (21' x 11'6")with light and power and large Garden Store with powwer and light points.
- -The wide private forecourt affords generous off road parking for several vehicles and is approached by the long tree lined and electronically gated entrance drive.

