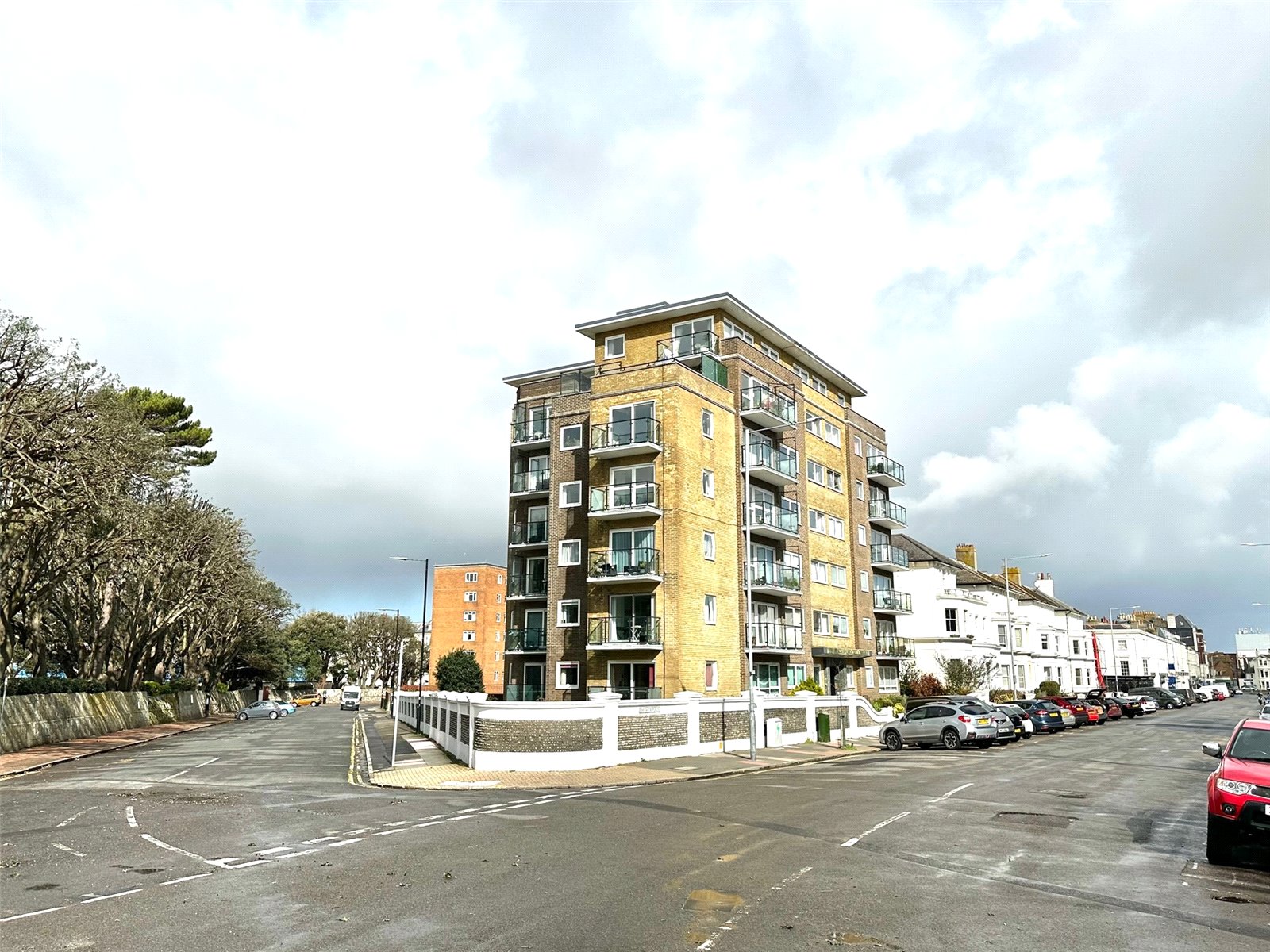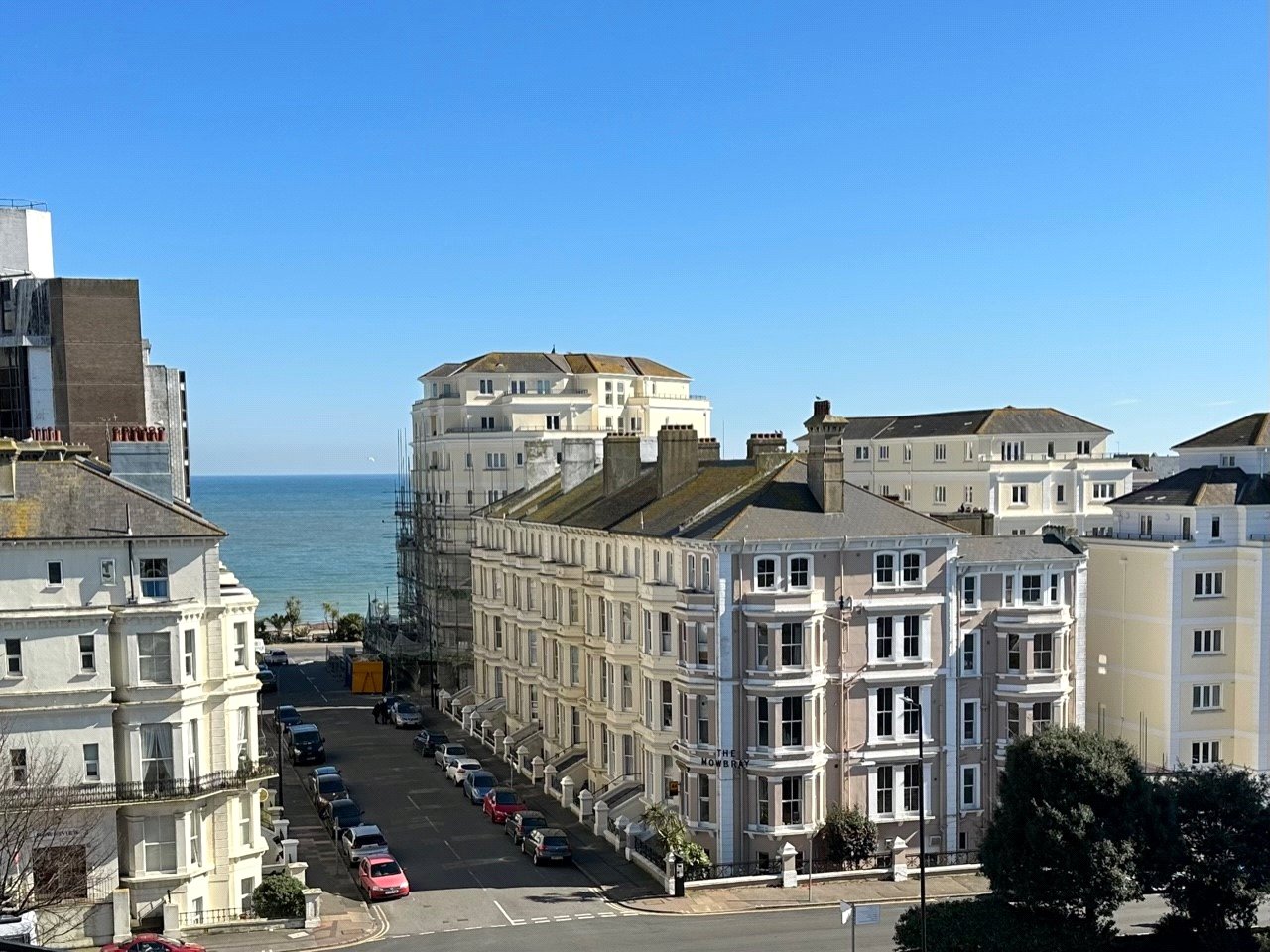£325,000
2 Bedroom, Flat/Apartment | Chiswick Place, Eastbourne
Commanding glorious south westerly views over the adjacent Devonshire Park Lawn Tennis Club towards the South Downs and to the sea - A delightfully refurbished penthouse apartment. Council Tax Band C
This apartment has been the subject of considerable improvement in relatively recent years and is now most attractively presented. The outstanding views that this apartment commands from all of its principal rooms are almost unique in this west town centre location. Only an internal inspection will convey the high merit and appeal of the property. Available with no onward chain.
Key Features
- 2 Bedrooms
- 1 Bathrooms
- 1 Receptions
Property Description
- Entrance Hallwith radiator and range of fitted cupboards, entry phone system and refuse chute.
- Sitting Room/Dining Room: 5.97m x 4.11m (19'7" x 13'6")into the wide recess, handsome period style stone fire surround for electric fire, 2 radiators, fine double aspect commanding breathtaking views to the south and west over the Devonshire Park Lawn Tennis Club toward the downs and toward the sea. Double glazed door to
- Large Roof Terrace: 4.52m x 3.96m (14'10" x 13')commanding some of the finest views available from the west side of the town centre over the adjacent tennis courts toward the South Downs and toward the sea.
- Refitted Kitchen: 3.05m x 2.13m (10'0" x 7')commanding views over Devonshire Park Theatre and equipped with a range of working surfaces with soft closing drawers and cupboards below and matching range of wall cabinets over, pull out corner carrousel cupboard unit, stainless steel sink unit with mixer tap, integrated appliances include the Neff oven and microwave oven, 4 ring ceran hob with filter hood over, Bosch dishwashing machine, eye level refrigerator with freezer unit below, tiled floor and part tiled walls.
- Large Inner Hallwith radiator, range of fitted shelving with central glass fronted cabinet with cupboard below, shelved linen storage cupboard, laundry cupboard housing plumbing for washing machine and shelving.
- Cloakroomrefitted with wash basin and low level wc, radiator, tiled floor, part tiled walls, window.
- Bedroom 1: 3.50m x 3.10m (11'6" x 10'2")with range of floor to ceiling fitted wardrobe cupboards, radiator and a fine double aspect including views over the tennis courts toward the downs and over Eastbourne towards Sussex Weald.
- Bedroom 2: 3.12m x 3.05m (10'3" x 10'0")with radiator and glorious views over tennis courts and downs.
- Large refitted Shower Roomwith large corner shower with wall mounted shower fittings, wash basin in vanity unit with drawers and cupboard below, low level wc, heated towel rail, tiled floor and part tiled walls, window.
- OutsideIn addition to the very special Private Roof Terrace there are communally maintained gardens and at the rear there is the large garaging forecourt with visitors' car parking space and access to
- Integral Garage: 4.80m x 2.51m (15'9" x 8'3")with electronically operated up and over door, power and light point and personal rear door to the lower ground floor with Private Lock up Store No 26 7' x 4' and lift access to the apartment.
We have not carried out a structural survey nor checked boundaries or tested any apparatus, equipment, fixtures, fittings or services and cannot guarantee that they are in working order or fit for their purpose. All photographs, measurements, floor plans and distances referred to are given as an approximate guide only and should not be relied upon. Measurements indicate the approximate maximum dimensions of any room and can include window bays, wardrobe cupboards and recesses. We have not checked the legal documents to verify the freehold/leasehold status of the property and we give no warranty in respect of covenant, lease details or outgoings.

















