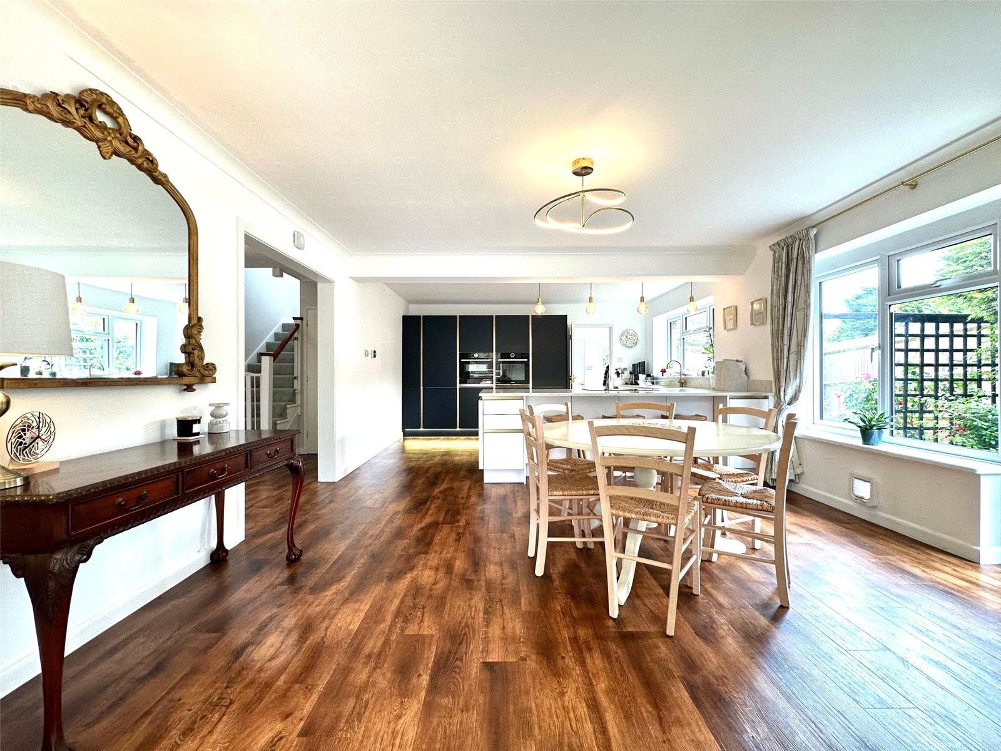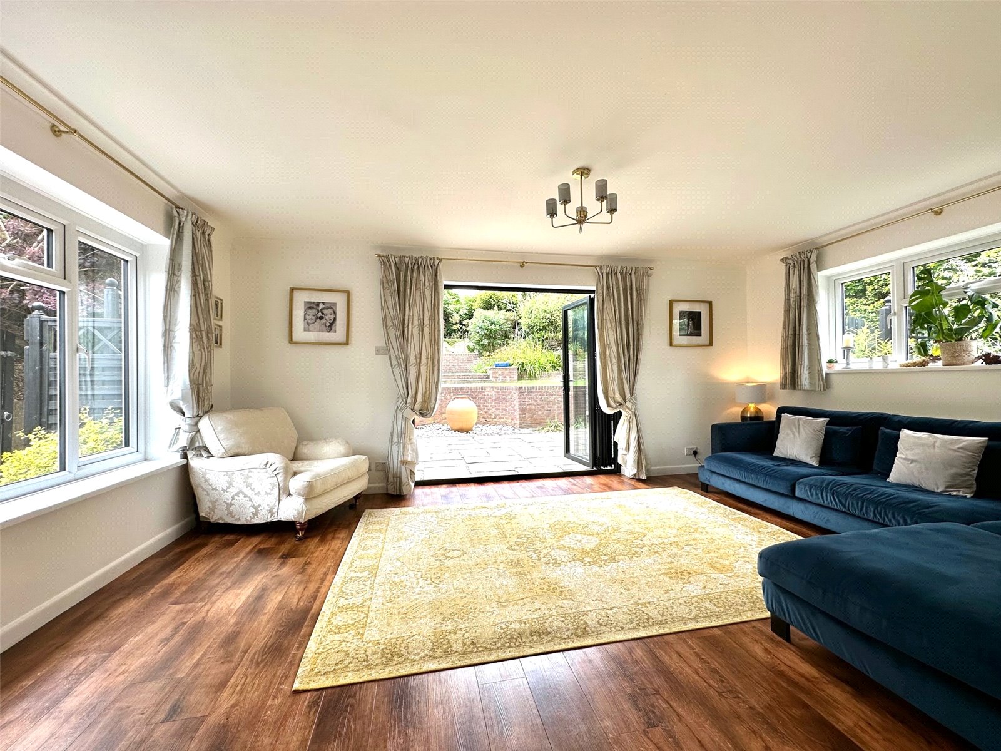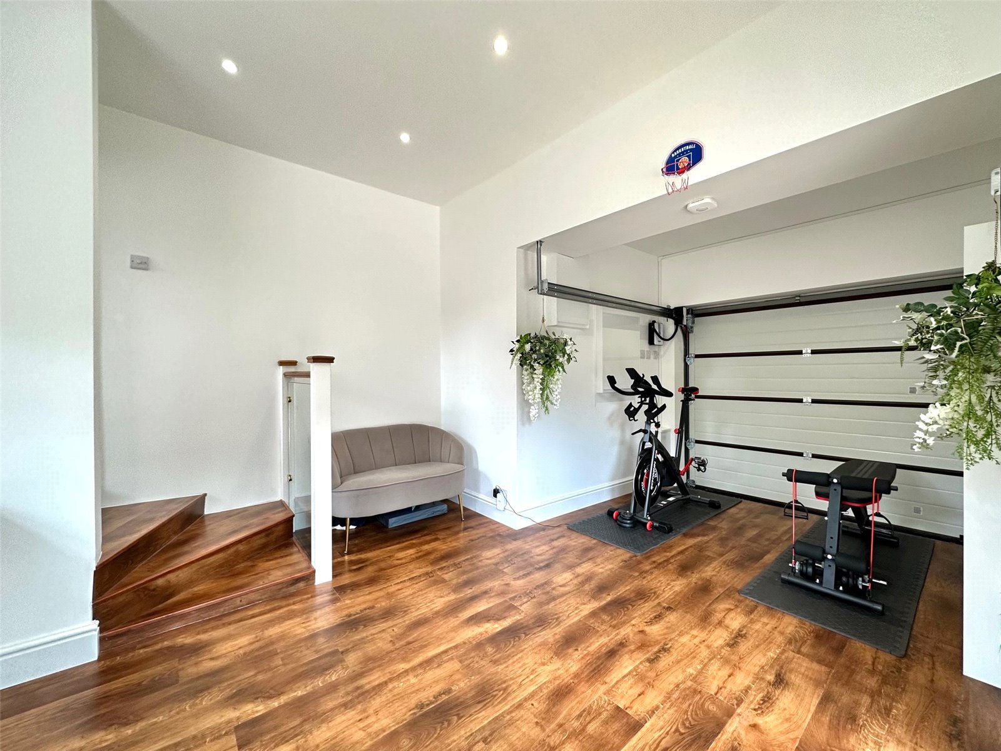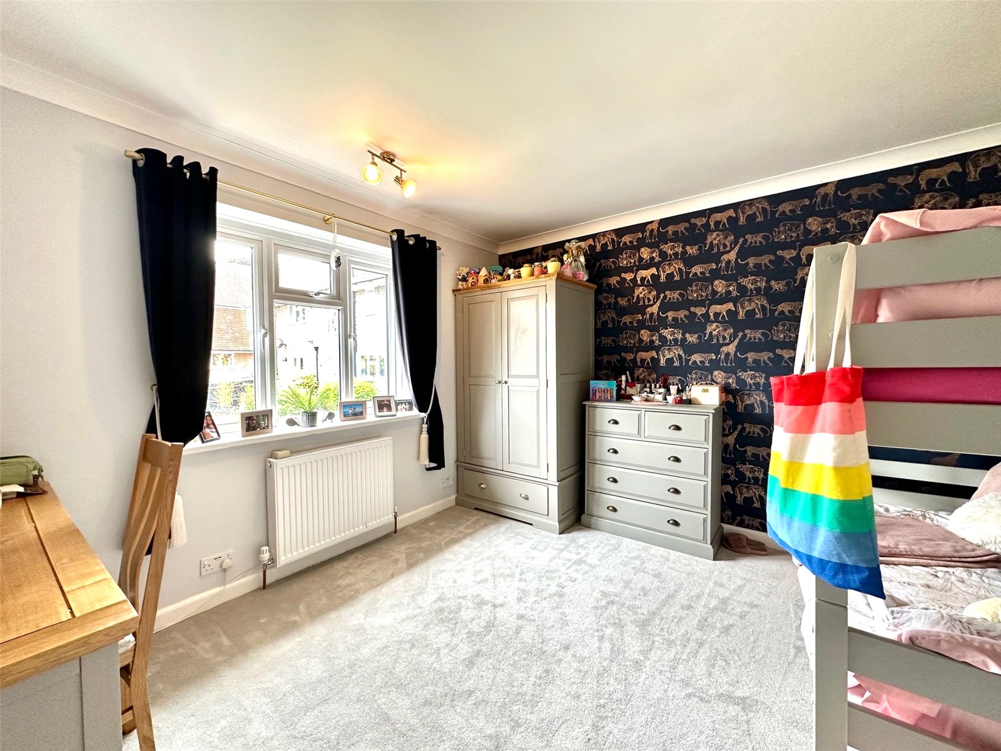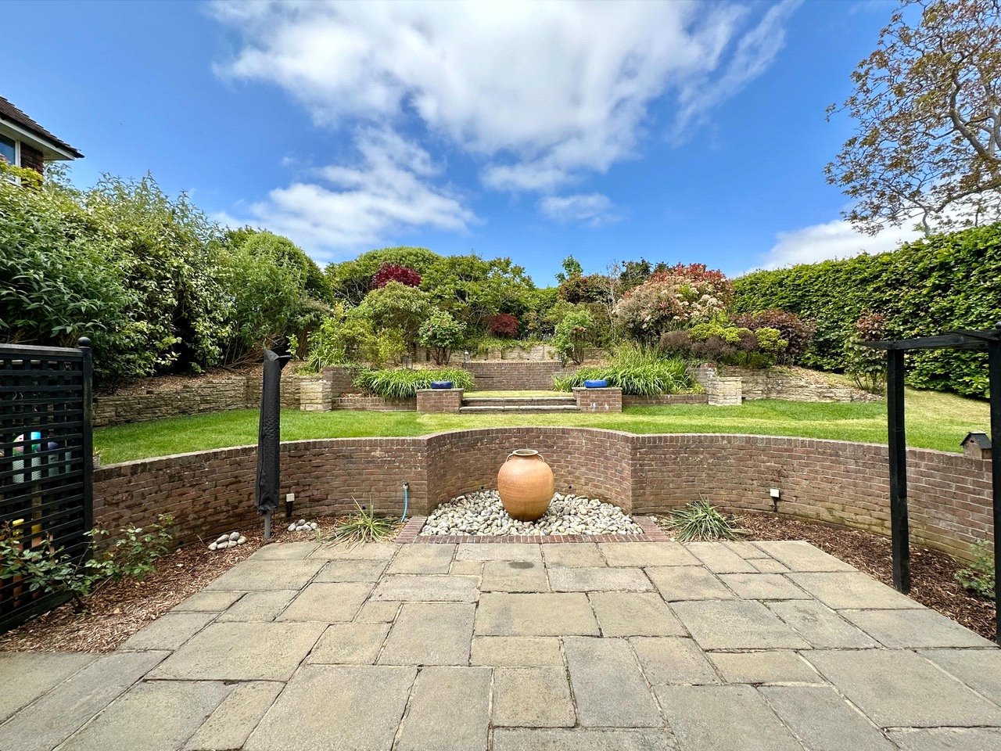£795,000
3 Bedroom, House | Walnut Tree Walk, Eastbourne
A spaciously proportioned detached house in one of the loveliest of tree lined roads within the private Ratton Estate.
The accommodation has been substantially and tastefully improved in recent years with contemporary styling throughout the ground floor. An internal inspection will convey the high merit of this property. We are advised that early possession is probably available.
Key Features
- 3 Bedrooms
- 1 Bathrooms
- 1 Receptions
Property Description
- Entrance Hallwith Karndean flooring.
- Cloakroomwith wash basin with drawer below and low level wc, radiator, part tiled walls and window.
- Sitting Room: 5.49m x 3.66m (18'0" x 12'0")with attractive triple aspect including the delightful westerly garden view with Karndean flooring and bi-folding double glazed doors giving access to the terrace and garden.
- Luxuriously equipped and spacious open plan Kitchen/Dining Room: 6.65m x 4.40m (21'10" x 14'5")with garden aspect and refurbished with an extensive range of polished Horizon quartz worktop with soft closing drawers and cupboards below, inset sink unit with mixer tap and Fohen boiling water tap, wall cabinets include a pull out larder cupboard and integrated appliances include a pair of Bosch double oven and grill, Bosch combination microwave/oven, Bosch warming drawer and an AEG 5 ring induction hob, Neff dishwashing machine, Hotpoint larder fridge and freezer, radiator, Karndean flooring, double glazed door to garden and rear lobby with tiled floor, radiator, double glazed door to garden and door to the large integral garage space/studio room.
- Utility Room: 2.13m x 1.88m (7' x 6'2")with plumbing for washing machine and space for dryer, heated towel rail, cupboard below stairs, Karndean flooring. The staircase rises from the entrance hall to the large Galleried Landing with an area that might be used for a study.
- Study: 4.11m x 1.88m (13'6" x 6'2")with 2 radiators, linen storage cupboard, retractable ladder access to the loft space.
- Bedroom 1: 5.54m x 3.66m (18'2" x 12'0")with triple aspect, 2 radiators and a range of part mirror fronted floor to ceiling wardrobe cupboards.
- Bedroom 2: 3.96m x 3.48m (13' x 11'5")with built in wardrobe cupboard, radiator and door to under eaves storage space.
- Bedroom 3: 3.66m x 3.48m (12'0" x 11'5")with radiator.
- Large refitted Bathroomwith white suite comprising panelled bath with mixer tap and wall mounted multi jet shower fitting and shower screen, wash basin with drawer below, low level wc, tiled floor and walls, 2 windows and inset ceiling lighting.
- OutsideThe gardens flank the house on 3 elevations with the principal area of landscaped garden securing a westerly aspect and extending to an overall depth of about 60'. This area of garden is attractively terraced and lawned with a wide variety of flowering shrubs and ornamental trees which combine to provide a high degree of privacy securing afternoon sunshine. The garden extends around the southerly elevation with borders containing a variety of shrubs. Beyond the garage there is a further area of garden which is mainly paved.
- Large Integral Studio/Garage Room: 5.74m x 3.66m (18'10" x 12'0")in the widest rear section which is equipped with a built in desk unit with shelving over, radiator and Karndean flooring, double glazed double doors give access to the garden and an electronically operated up and over door is installed for garaging use if required.
- Timber Garden ShedThe wide entrance forecourt and entrance drive provides very generous off road car parking space.
We have not carried out a structural survey nor checked boundaries or tested any apparatus, equipment, fixtures, fittings or services and cannot guarantee that they are in working order or fit for their purpose. All photographs, measurements, floor plans and distances referred to are given as an approximate guide only and should not be relied upon. Measurements indicate the approximate maximum dimensions of any room and can include window bays, wardrobe cupboards and recesses. We have not checked the legal documents to verify the freehold/leasehold status of the property and we give no warranty in respect of covenant, lease details or outgoings.



