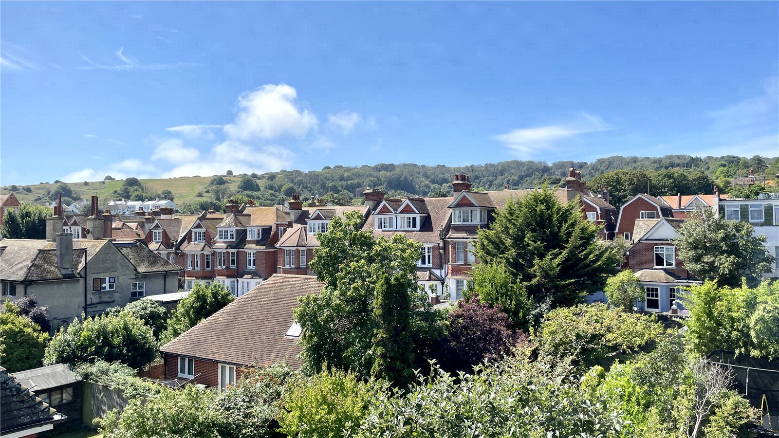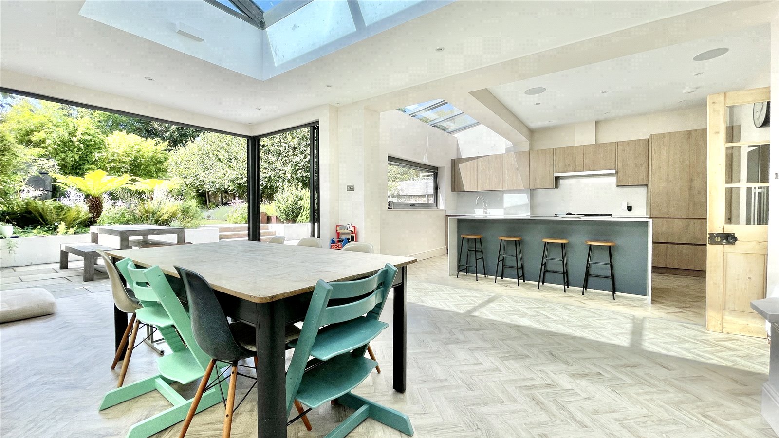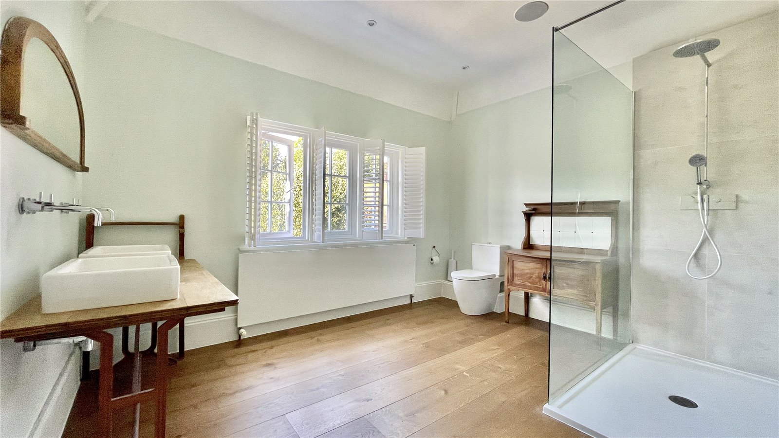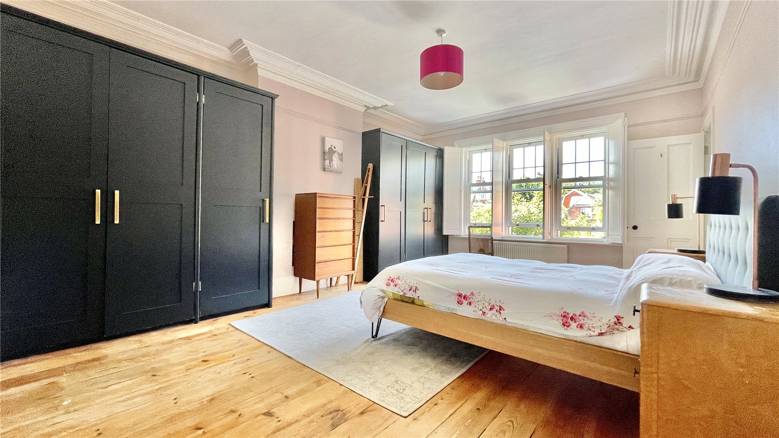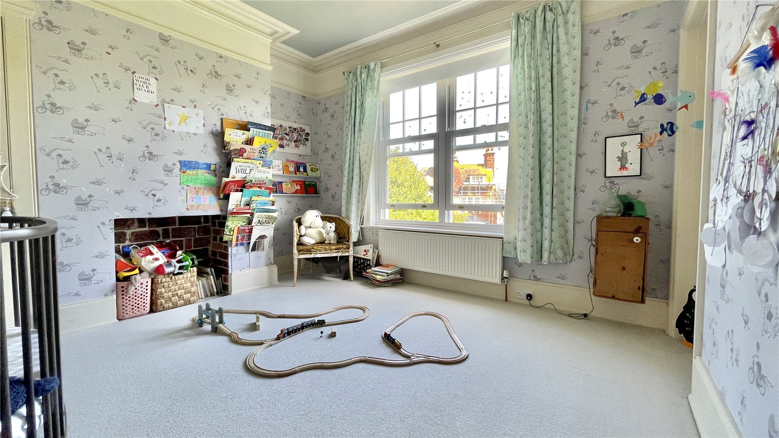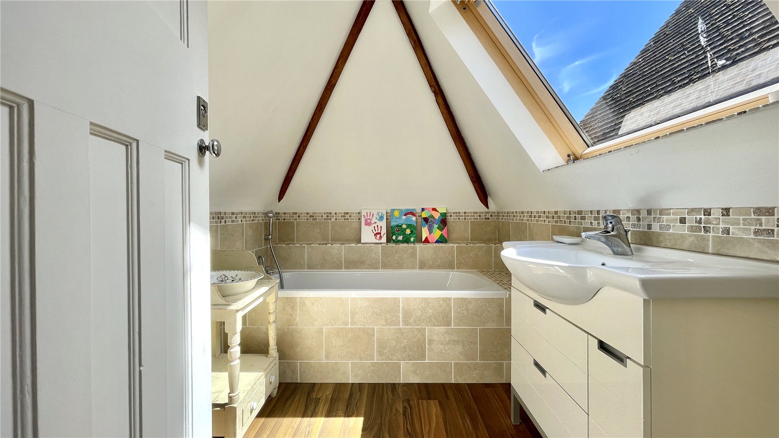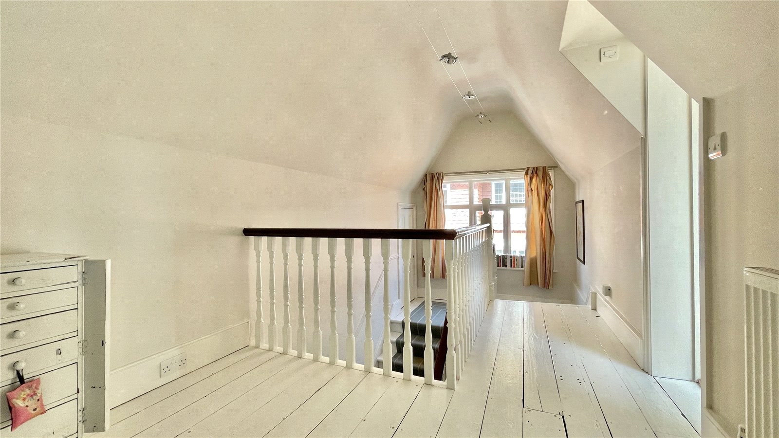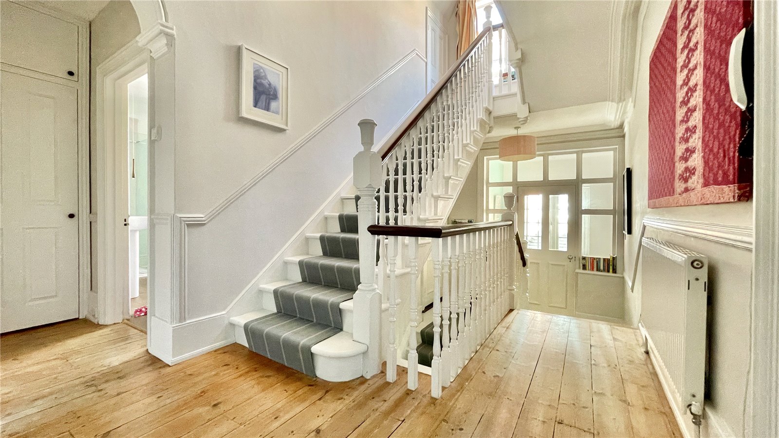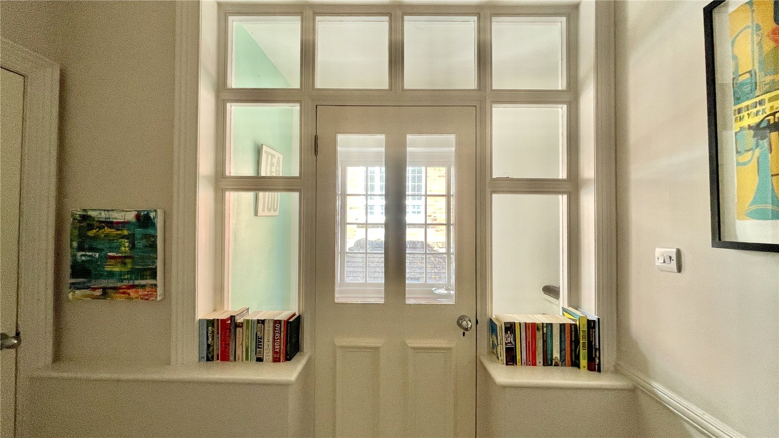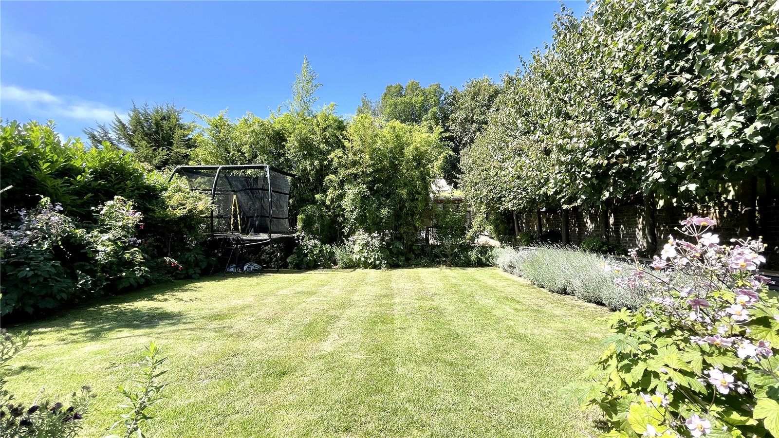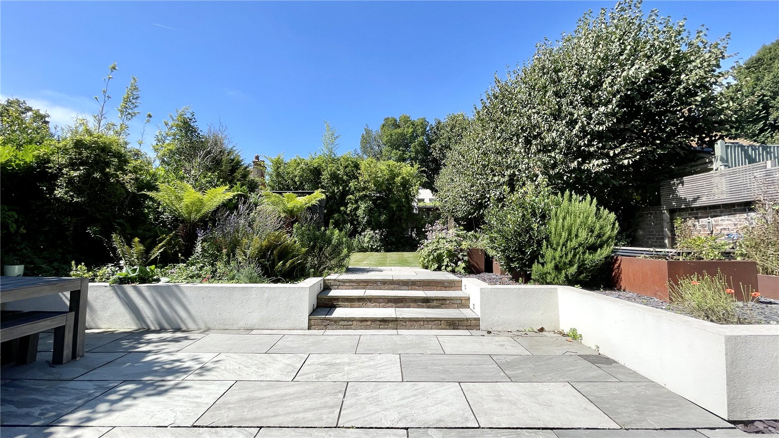£1,600,000
5 Bedroom, House | Milnthorpe Road, Meads
A magnificent 5 bedroom family house of fine Edwardian style character with level 70' westerly garden in the heart of the exclusive residential area of Meads.
The exceptionally spacious accommodation has been substantially refurbished in recent years and is presented to a remarkably high standard. Family homes of this size and quality are so rarely available within the Meads area and an early appointment to view is therefore strongly reommended.
Key Features
- 5 Bedrooms
- 3 Bathrooms
- 3 Receptions
Property Description
- Spacious vaulted Entrance Lobbywith quarry tiled floor, radiator and door to
- Magnificent Reception Hall: 7.09m x 5.18m (23'3" x 17')(approximate L shaped dimensions) with handsome period style fireplace, 2 radiators, walk in storage cupboard.
- Cloakroomrefitted with white suite comprising low level wc, wash basin with mixer tap over, radiator, window, door to the Cellar.
- Spacious Sitting Room: 5.72m x 4.20m (18'9" x 13'9")with impressive period style fireplace surround inset with wood burning stove, 2 radiators.
- Second Reception Room/Games Room: 6.40m x 4.20m (21' x 13'9")with period style fireplace inset with wood burning stove, 2 radiators, pair of glazed casement doors lead to the
- Magnificent Kitchen/Dining Family Room: 7.82m x 6.10m (25'8" x 20'0")(approximate L shaped dimensions) luxuriously refitted with Hacker kitchen units with Caesar stone working surfaces and island unit with drawers and cupboards below and wall mounted cabinets over, inset Blanco double bowl sink unit with Quooker boiling water mixer tap, Fisher and Paykel dual fuel range oven with 5 gas hobs over and Falmec extractor hood above, space for large American style refrigerator/freezer, integrated dishwasher, integrated Siemens large warming drawer, electric under floor heating, ceiling speakers, radiator, 2 sets of bi folding doors leading to the rear terrace and garden.
- Inner Hallwith radiator and built in cloaks cupboard.
- Spacious Utility Room: 4.52m x 2.90m (14'10" x 9'6")equipped with a range of solid wood working surfaces with drawers and cupboards below, integrated drinks/wine fridge, space and plumbing for washing machine, space for tumble dryer, deep butler style sink unit with mixer tap, 2 deep built in store cupboards, radiator and opening to
- Boot Room: 2.03m x 1.83m (6'8" x 6'0")with built in storage and coat hanging area, radiator, door to the side passage.The handsome staircase rises to a Half Landing with enclosed Mezzanine Area and
- Separate wcwith wash basin.The staircase continues to the First Floor Landing with deep shelved airing cupboard and radiator.
- Master Bedroom suite comprising Bedroom 1: 5.56m x 4.17m (18'3" x 13'8")affording a westerly aspect over the rear garden and with views of the downs visible in the distance, an extensive range of fitted wardrobe cupboards, 2 radiators and door to
- Spacious and luxuriously refitted Shower Roomwith large tiled walk in shower unit with dual shower heads and wall mounted controls, low level wc, twin wash basins set on to vanity unit with wall mounted mixer taps, ceiling speakers, radiator, window overlooking the rear garden, large built in bathroom cupboard.
- Bedroom 2: 5.72m x 4.17m (18'9" x 13'8")with attractive period style fire place, large fitted wardrobe cupboard, 2 radiators, door to Bedroom 5.
- Bedroom 5: 3.70m x 3.56m (12'2" x 11'8")with fitted cupboard, fire place recess, radiator, door to Bedroom 2.
- Luxurious Family Bathroom/Shower Roomfitted with white suite comprising solid stone bath with mixer tap and hand shower attachment, glass enclosed and tiled corner shower unit with wall mounted controls, pedestal wash basin with mixer tap, low level wc, large fitted cupboard unit, window, radiator. The staircase continues to a further Half Landing which gives access to the boarded loft area and then continues to the Second Floor Landing with radiator.
- Bedroom 3: 5.64m x 4.14m (18'6" x 13'7")affording glorious views over Mead toward downland countryside and over the rear garden, attractive fire place with period style detail, built in storage, 2 radiators.
- Bedroom 4: 4.98m x 4.20m (16'4" x 13'9")with handsome period style fire place, views over Meads, 2 radiators.
- Second Bathroomfitted with a white suite comprising panelled bath with mixer tap and hand shower attachment set into tiled enclosure, wash basin with mixer tap set on to vanity unit with drawers below, low level wc, radiator, velux window.
- OutsideThe gardens are arranged at the front and rear of the property with the rear garden extending to an overall depth of approximately 70' and securing a lovely westerly aspect. Partly laid to lawn for ease of maintenance with borders stocked with a variety of shrubs and plants. A large paved terrace flanks the rear elevation and there is a further terrace currently under construction at the far end of the garden. Gated side access to the front of the property with its pretty area of ornamental garden and generous off road parking facility. There is also an off road parking facility at the rear of the property accessed from Derwent Road.
- Garden Office/Studio: 4.95m x 3.15m (16'3" x 10'4")with power, lighting and provision for bathroom facilities.
- Garage: 5.66m x 2.74m (18'7" x 9')with up and over door, power and lighting. Personal door to the side.
We have not carried out a structural survey nor checked boundaries or tested any apparatus, equipment, fixtures, fittings or services and cannot guarantee that they are in working order or fit for their purpose. All photographs, measurements, floor plans and distances referred to are given as an approximate guide only and should not be relied upon. Measurements indicate the approximate maximum dimensions of any room and can include window bays, wardrobe cupboards and recesses. We have not checked the legal documents to verify the freehold/leasehold status of the property and we give no warranty in respect of covenant, lease details or outgoings.



