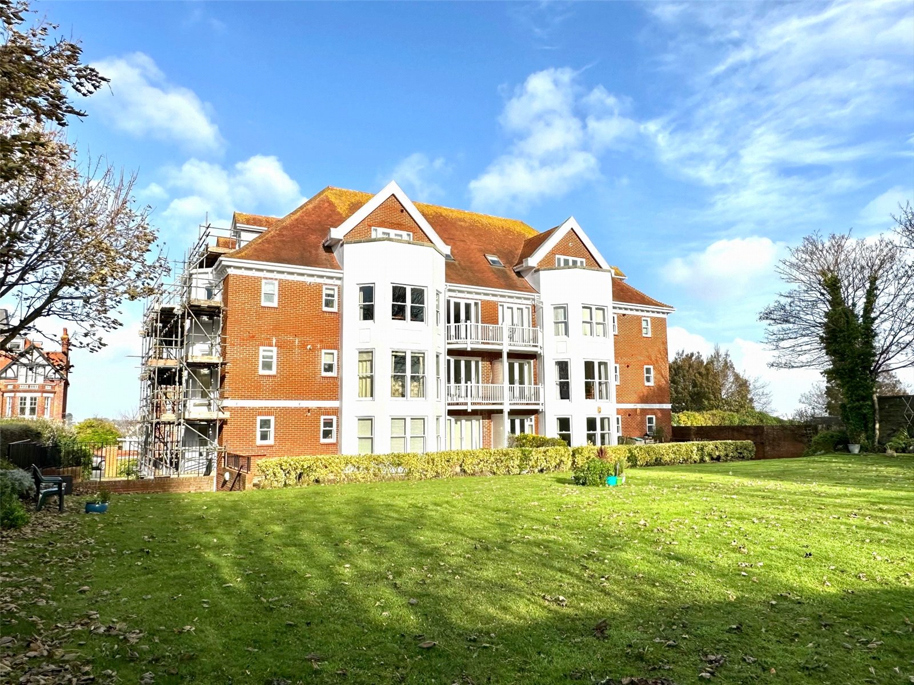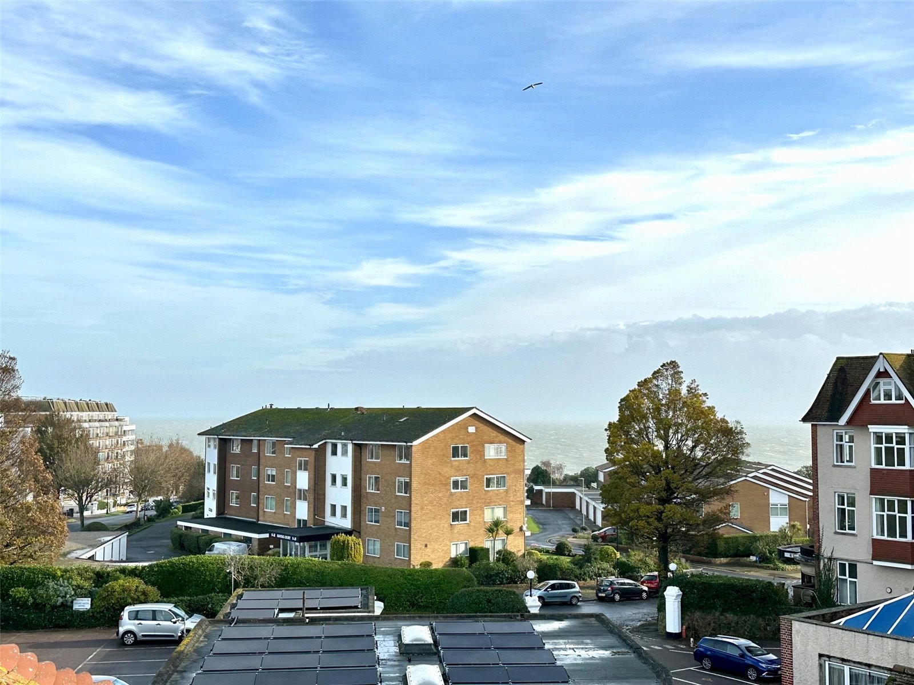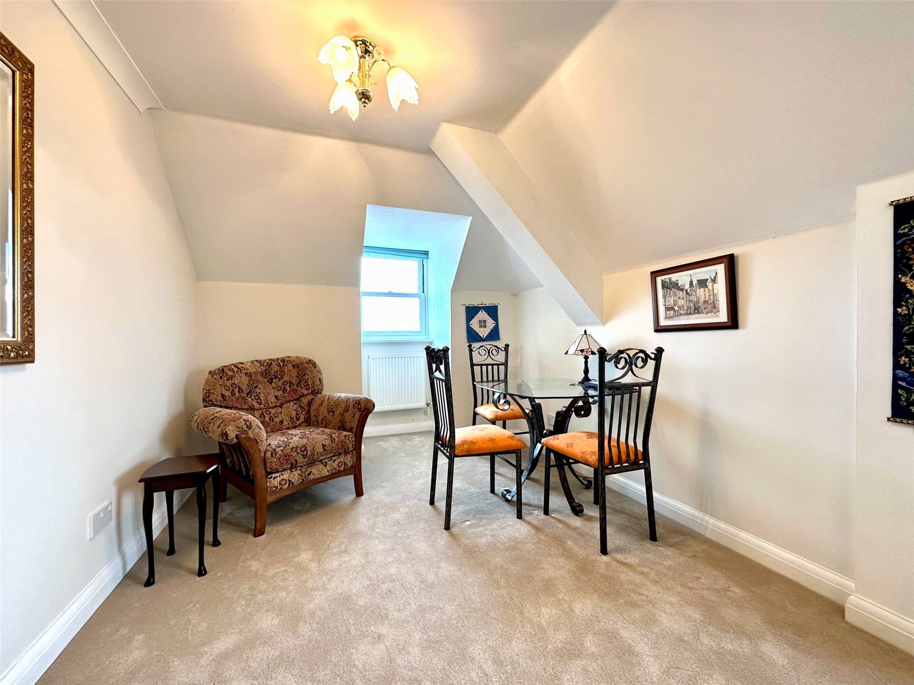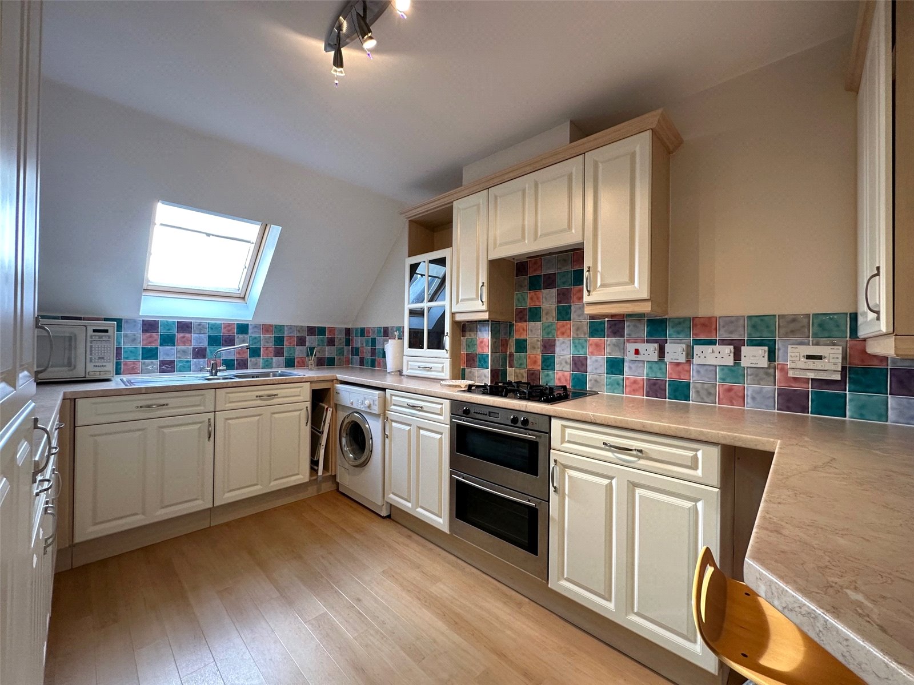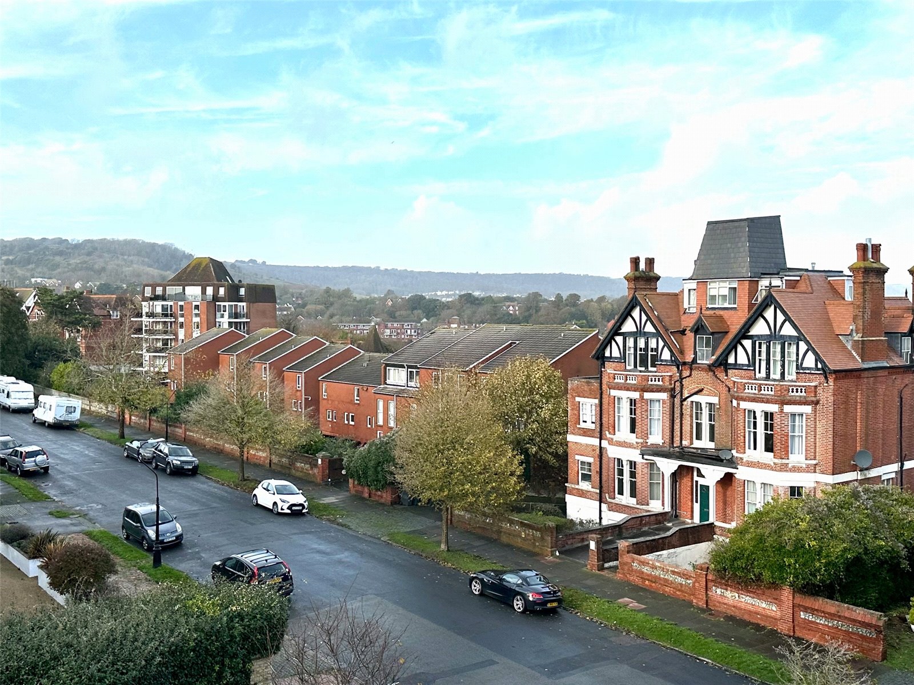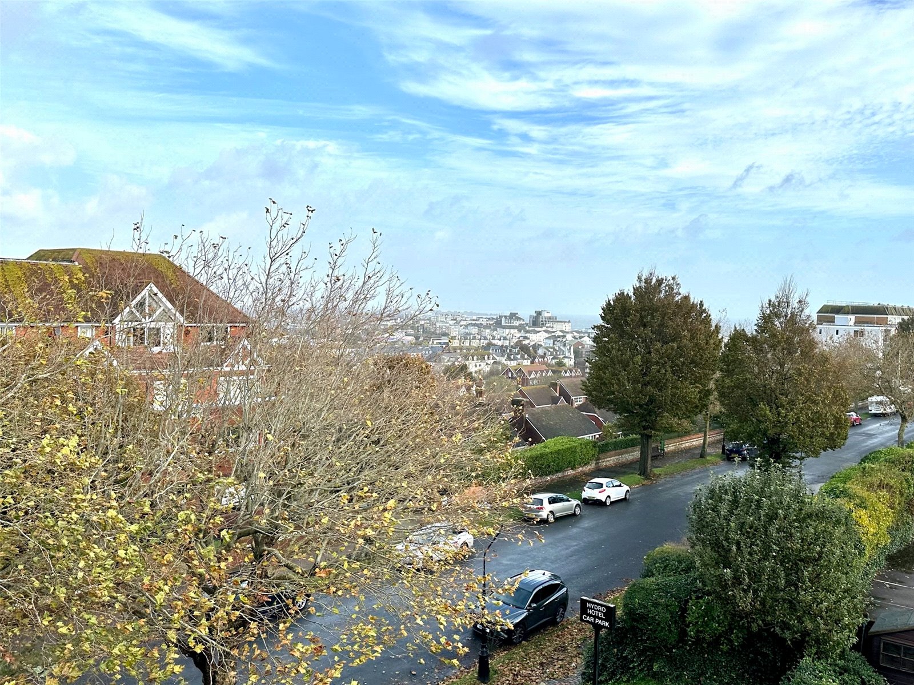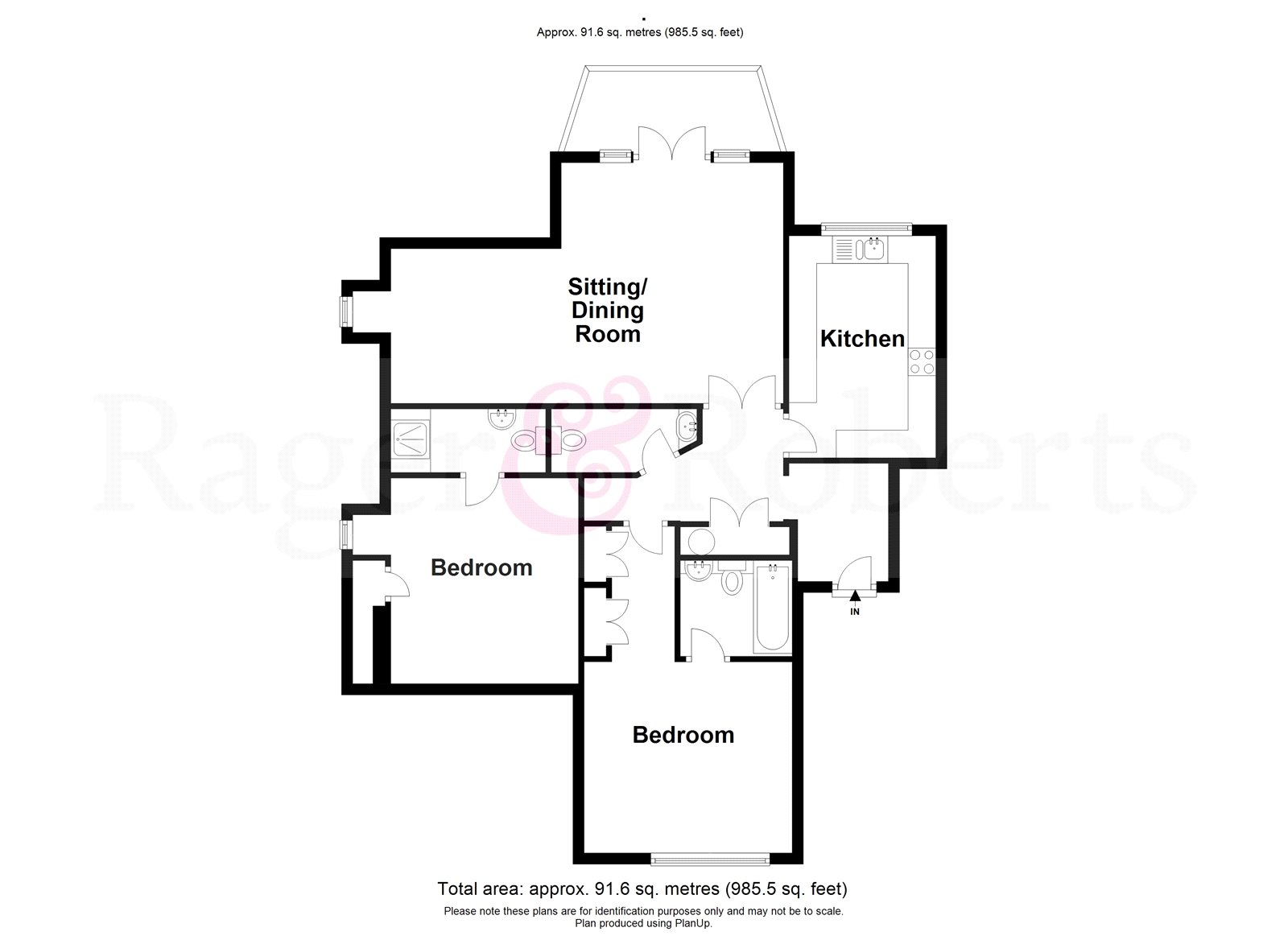£350,000
2 Bedroom, Flat/Apartment | St. Johns Road, Eastbourne
Commanding views over Eastbourne toward the sea and toward the downs - a third (top) floor purpose built apartment within an exclusive Meads location.
We understand that the property has been in the present ownership since Badgers Court was constructed in relatively recent years. The attractively designed accommodation is well presented and with, perhaps, some minor improvements affords an opportunity for an outstanding home. There is no onward chain.
Key Features
- 2 Bedrooms
- 2 Bathrooms
- 1 Receptions
Property Description
- Large Reception Hallwith radiator, large linen storage cupboard housing the pressurised hot water cylinder. Access to loft space.
- Cloakroomwash basin with cupboard below, low level wc, radiator, tiled floor and part tiled walls, extractor fan.
- Sitting/Dining Room: 7.00m x 4.37m (23' x 14'4")approximate maximum measurements of the L shaped room and into the dining recess, far reaching views include views to the sea and along the coastline, double glazed casement doors give access to the
- Balconywhich also commands southerly views toward the Downs.
- Spacious Kitchen/Breakfast Room: 3.96m x 2.64m (13' x 8'8")with extensive range of working surfaces with drawers and cupboards below and matching range of wall cabinets over, inset double bowl stainless steel sink unit with mixer tap, integrated brushed steel finished double oven with grill and 4 ring Neff gas hob with filter hood over, plumbing for washing machine, eye level refrigerator with freezer unit below, concealed wall mounted Valliant gas fired boiler for central heating, radiator.
- Master Bedroom Suite comprising Bedroom 1: 3.86m x 3.35m (12'8" x 11')excluding the depth of the dressing area recess with range of built in wardrobe cupboards, 2 radiators, far reaching views and door to
- En suite Bathroomwith white suite comprising panelled bath with mixer tap and hand shower attachment and shower screen, wash basin, low level wc, tiled floor and walls, heated towel rail, extractor fan.
- Guest Suite comprising Bedroom 2: 3.70m x 3.35m (12'2" x 11')excluding the depth of the window recess, radiator, fine sea views and door to
- En suite Shower Roomwith shower unit with wall mounted shower fittings, wash basin and low level wc, heated towel rail, tiled floor and walls, extractor fan.
- OutsideThere are communally maintained and extensively lawned gardens particularly arranged to the rear which secure a southerly aspect.
- Under Cover GaragingBay No. 13 situated in the basement with direct lift access to the third floor.
We have not carried out a structural survey nor checked boundaries or tested any apparatus, equipment, fixtures, fittings or services and cannot guarantee that they are in working order or fit for their purpose. All photographs, measurements, floor plans and distances referred to are given as an approximate guide only and should not be relied upon. Measurements indicate the approximate maximum dimensions of any room and can include window bays, wardrobe cupboards and recesses. We have not checked the legal documents to verify the freehold/leasehold status of the property and we give no warranty in respect of covenant, lease details or outgoings.

