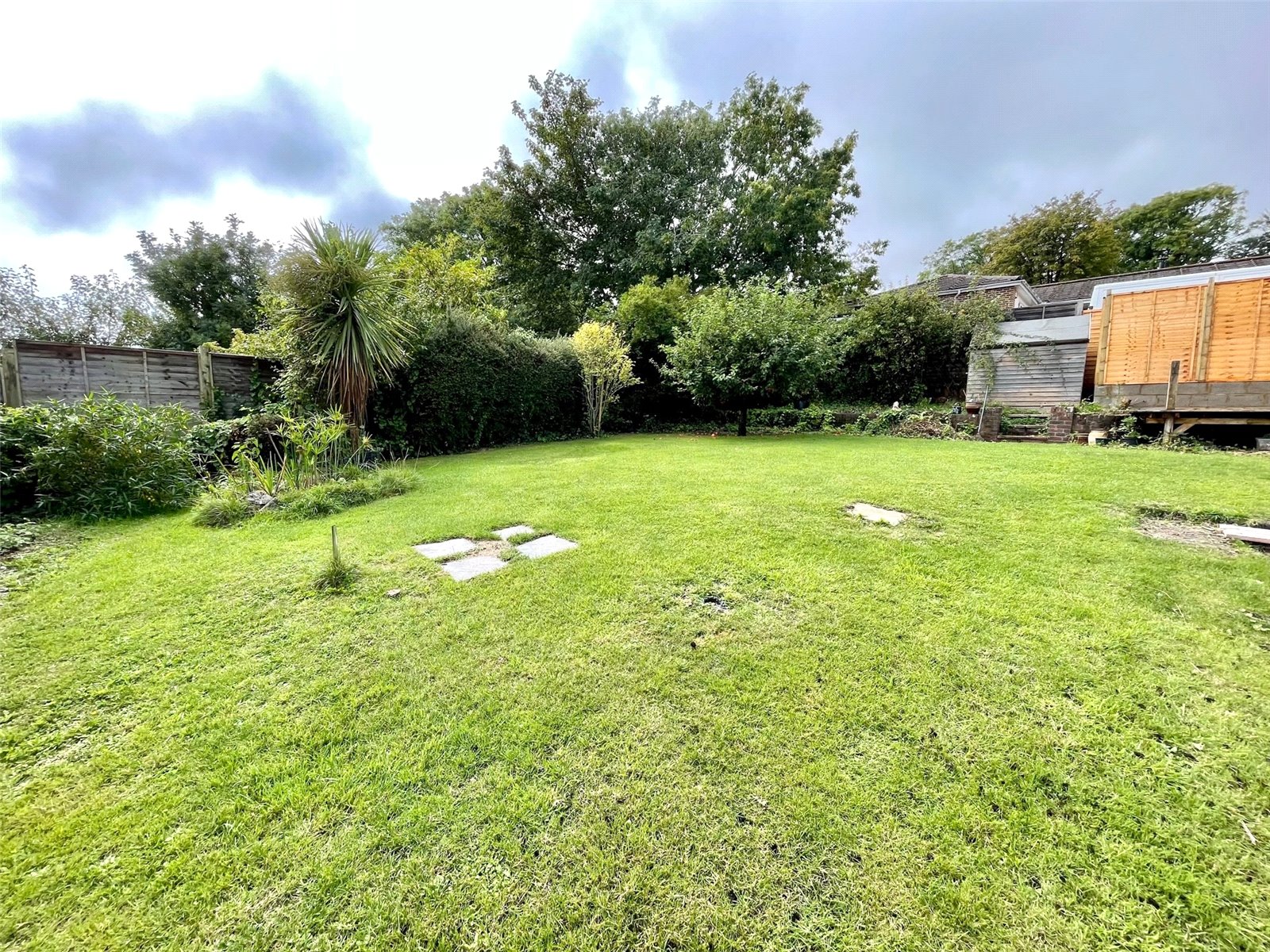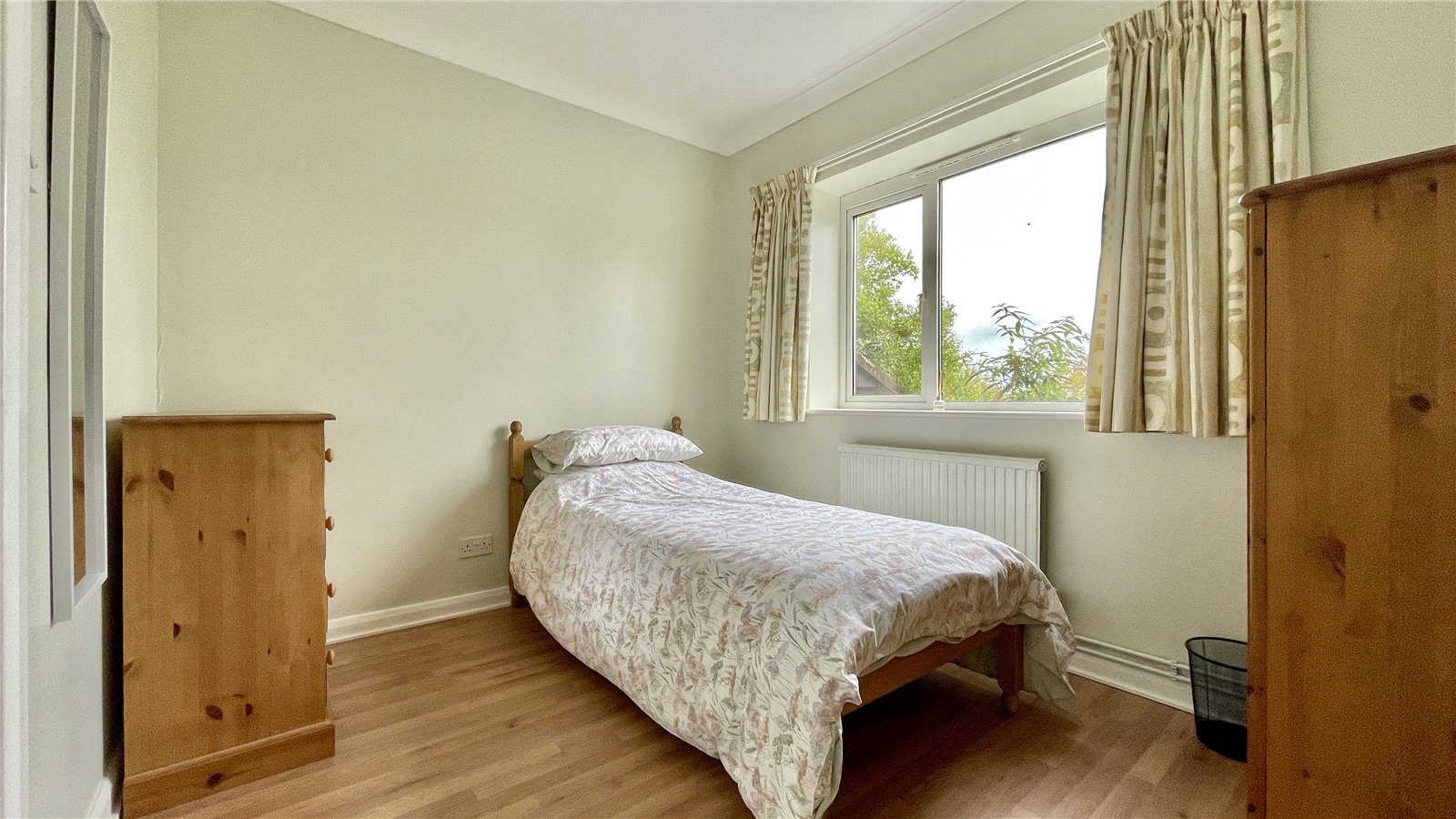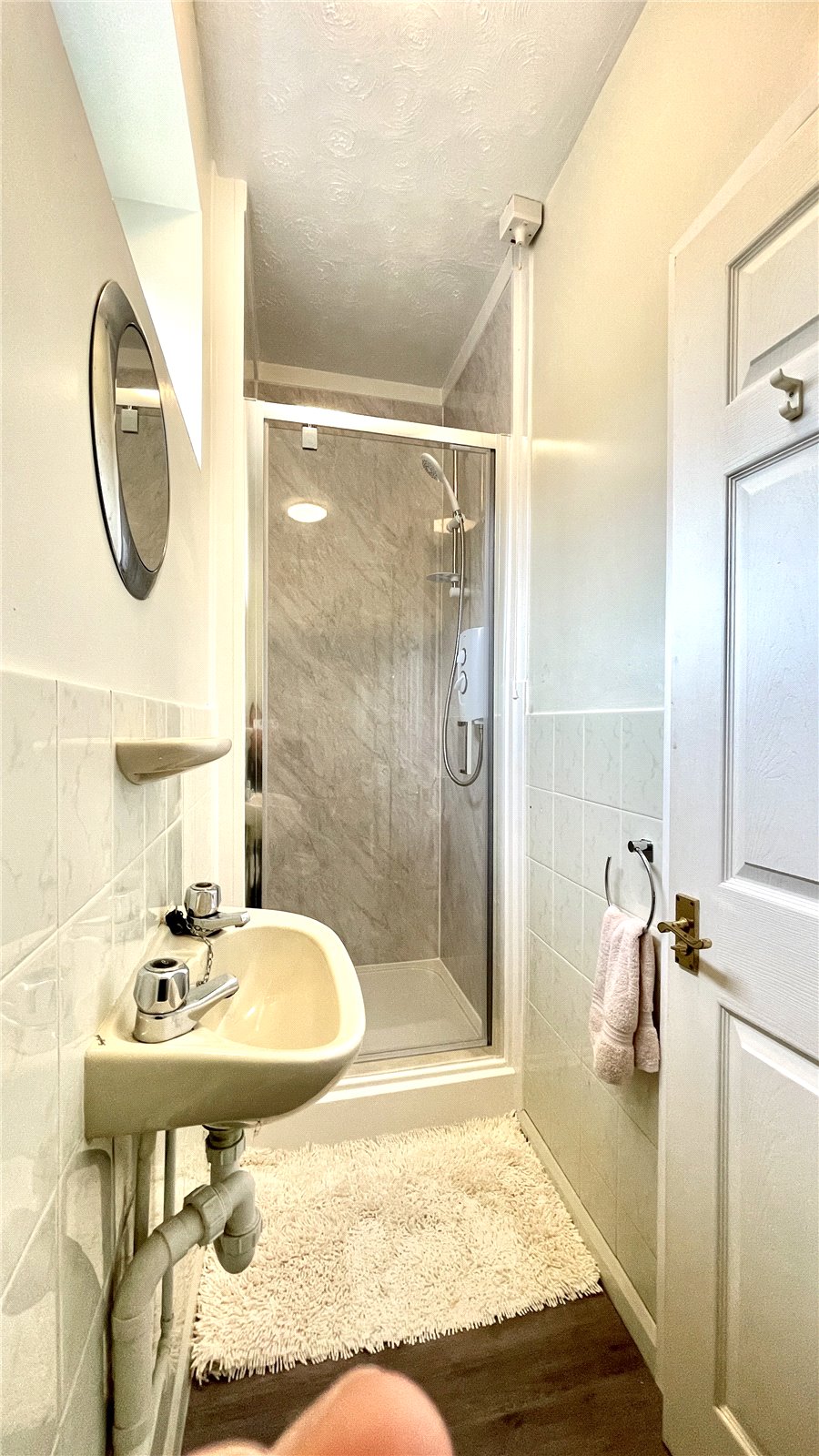£480,000
3 Bedroom, Bungalow | Park Avenue, Eastbourne
A detached 3 bedroom bungalow set well back from Park Avenue situated close to the popular Little Ratton area of Eastbourne. CHAIN FREE. Guide Price £480,000 - £490,000
The property offers considerable potential and affords well proportioned accommodation which includes a 24' sitting room/dining room and a southerly rear garden. There is no onward chain.
Key Features
- 3 Bedrooms
- 2 Bathrooms
- 1 Receptions
Property Description
- Reception Hallwith cupboard housing hot water cylinder and shelving, radiator, access to loft space.
- Sitting Room/Dining Room: 7.47m x 3.66m (24'6" x 12'0")with double aspect and views over garden, 2 radiators, sliding door to
- Conservatory: 3.66m x 2.20m (12'0" x 7'3")overlooking the garden.
- Kitchen: 3.43m x 2.20m (11'3" x 7'3")with working surfaces and cupboards with drawers under and matching wall units, single drainer stainless steel sink unit with mixer tap, 4 ring gas hob with electric oven under and extractor fan above, space and plumbing for washing machine, space for fridge/freezer.
- Bedroom 1: 3.96m x 3.28m (13' x 10'9")with views over the garden, fitted wardrobes and cupboards, radiator.
- Bedroom 2: 3.28m x 3.18m (10'9" x 10'5")with views over the garden, fitted cupboards, radiator.
- Guest Bedroom Suite comprising Bedroom 3: 3.28m x 2.64m (10'9" x 8'8")with radiator, door to
- En suite Shower Roomwith shower unit, wash basin, low level wc, radiator.
- Bathroomwith panelled bath and mixer tap with shower attachment, wash basin, low level wc, radiator.
- OutsideTo the rear of the property there is a southerly garden which extends to a width of approximately 50' and is mainly laid to lawn for ease of maintenance with mature hedging, trees and shrubs which offer a degree of privacy. An area of raised decking provides far reaching views toward the sea.. Gated side access. Outside tap.
- Garage: 5.00m x 2.64m (16'5" x 8'8")with up and over door, power and lighting.
- -The driveway provides additional parking.
We have not carried out a structural survey nor checked boundaries or tested any apparatus, equipment, fixtures, fittings or services and cannot guarantee that they are in working order or fit for their purpose. All photographs, measurements, floor plans and distances referred to are given as an approximate guide only and should not be relied upon. Measurements indicate the approximate maximum dimensions of any room and can include window bays, wardrobe cupboards and recesses. We have not checked the legal documents to verify the freehold/leasehold status of the property and we give no warranty in respect of covenant, lease details or outgoings.
















