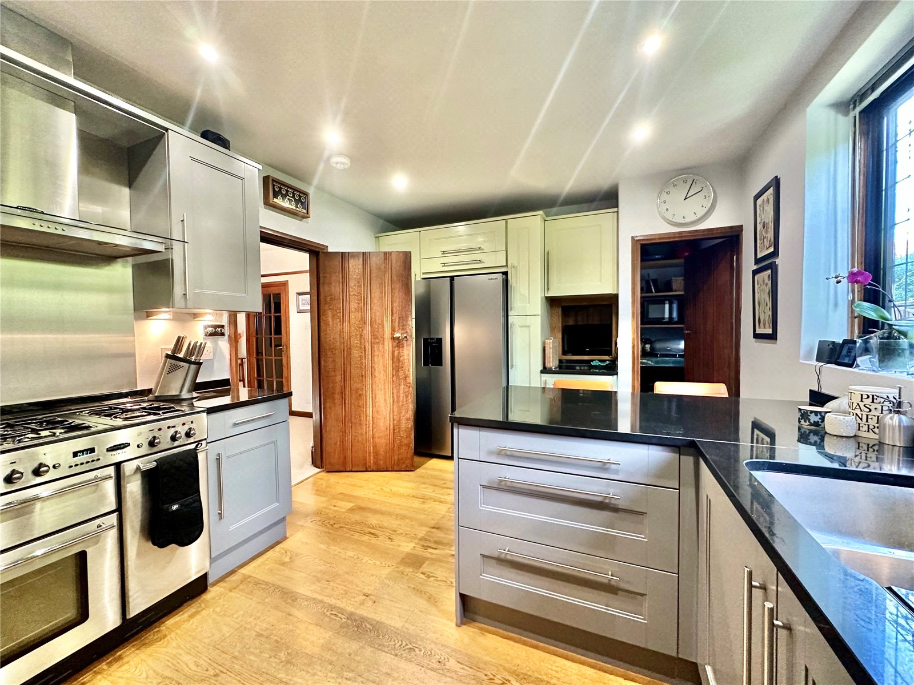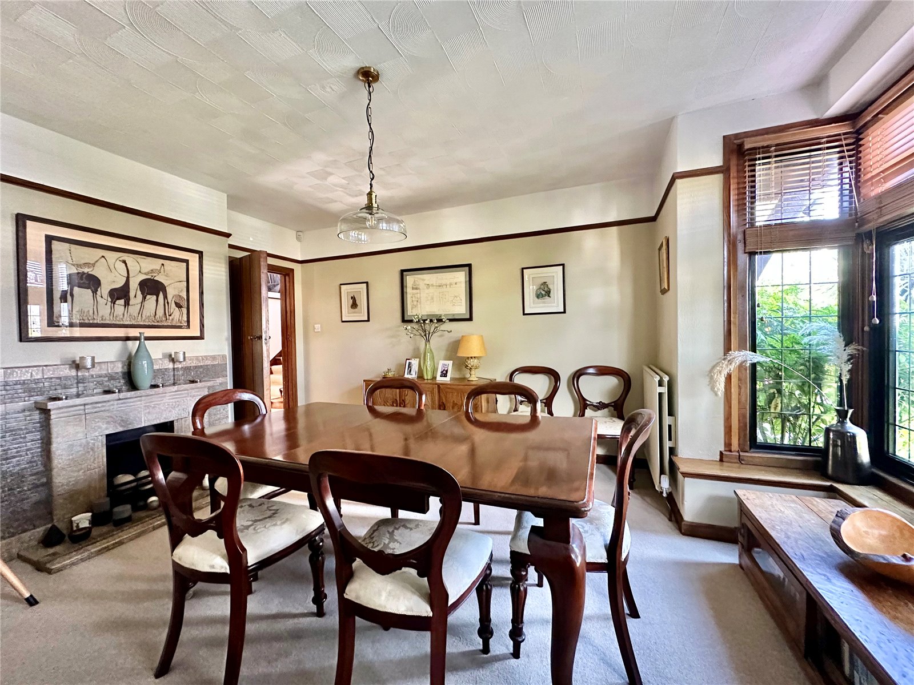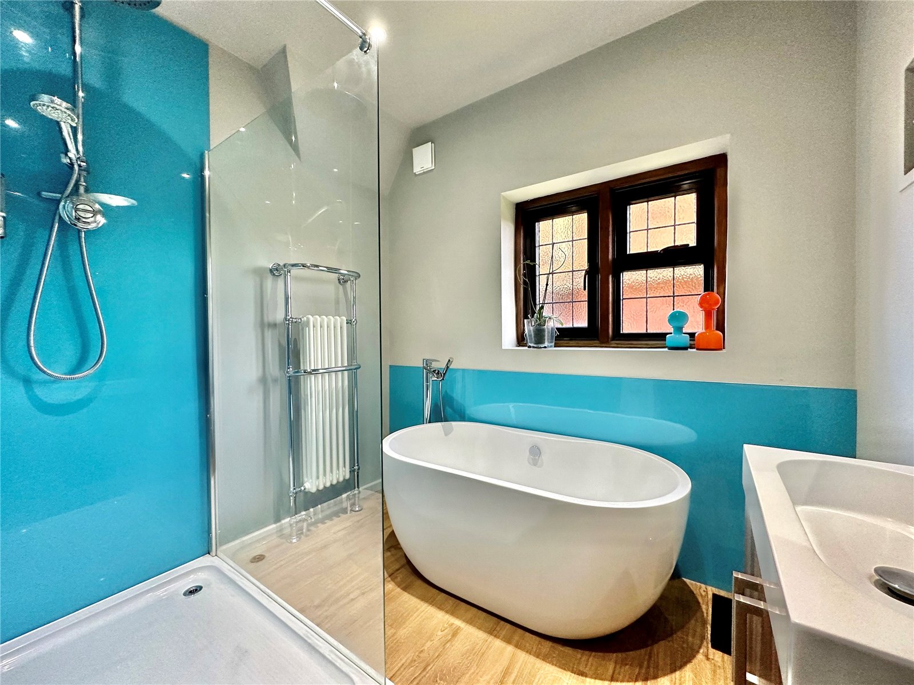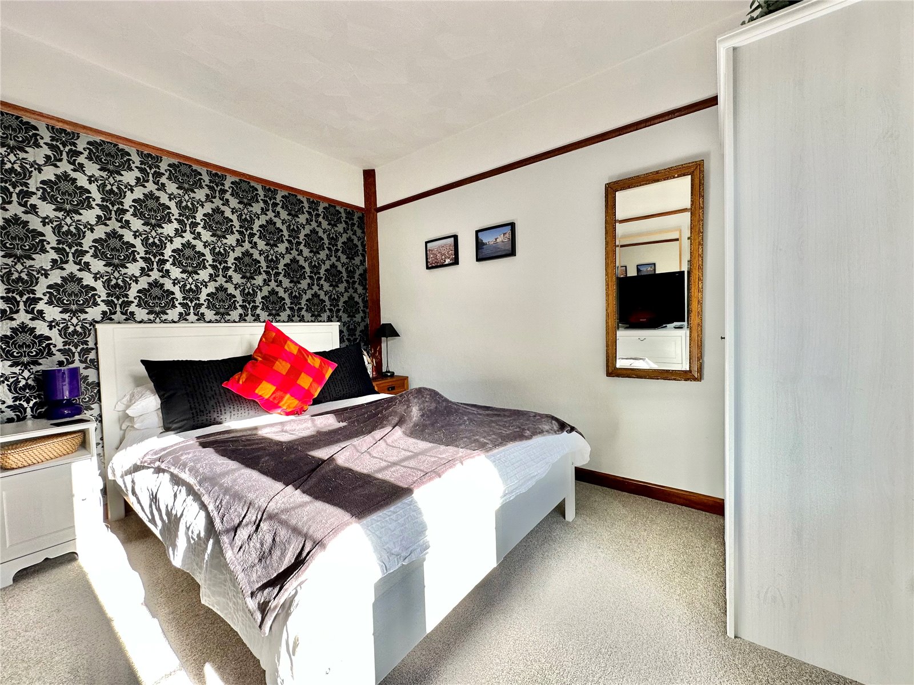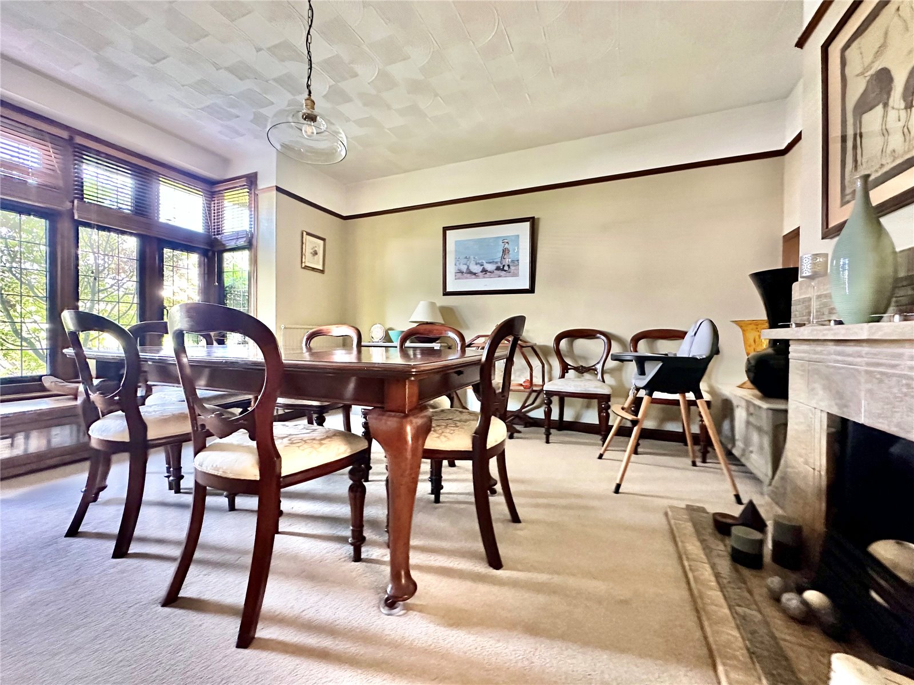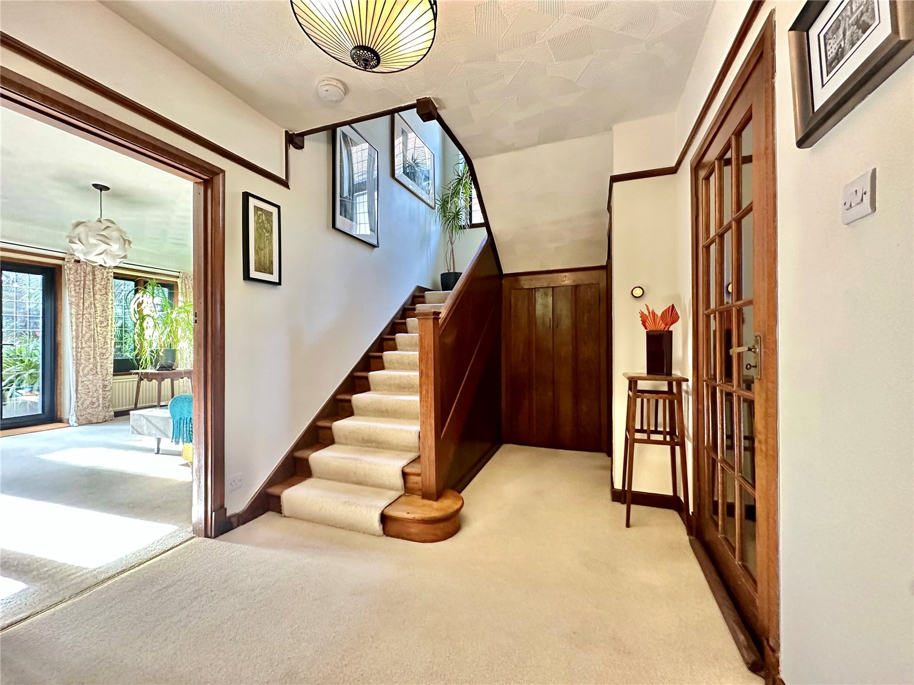£725,000
4 Bedroom, House | Carew Road, Eastbourne
A spaciously proportioned 4 bedroom house retaining a wealth of wonderful period character and with attractive south westerly garden in an exclusive residential area of Eastbourne.
The beautifully presented accommodation has been substantially improved by the present owners and lovingly cared for throughout their ownership. The accommodation now affords a refitted kitchen/breakfast room and luxurious bathroom/shower room. The property still has much of its period character including handsome fireplaces and the double glazing has been sympathetically installed retaining the oak frames. There are attractive gardens are arranged to the front and rear providing a fine setting and an early appointment to view is strongly recommended.
Key Features
- 4 Bedrooms
- 1 Bathrooms
- 2 Receptions
Property Description
- Spacious Reception Hallwith under stairs storage cupboard, radiator.
- Cloakroomwith wash basin and period style tiling and door to
- Separate wcwith Amtico flooring.
- Large Sitting Room: 5.33m x 4.40m (17'6" x 14'5")affording a lovely aspect over the rear garden and with handsome period style fireplace, 2 radiators, double doors to garden.
- Dining Room: 4.80m x 3.96m (15'9" x 13')into the bay window with handsome period style fireplace, 2 radiators, serving hatch to
- Kitchen/Breakfast Room: 4.32m x 3.30m (14'2" x 10'10")refitted with an extensive range of polished granite working surfaces with soft closing drawers and cupboards below and matching range of cabinets above, inset double bowl sink unit with mixer tap, integrated dishwasher, space for large range cooker with filter hood above, space and plumbing for American style fridge/freezer, breakfast bar, solid oak flooring, pantry with quarry tiled floor, tiled shelf, window, door to rear lobby with quarry tiled floor.
- Utility Areawith Belfast style sink unit.
- Laundry/Boiler Roomwith space and plumbing for washing machine and tumble dryer, wall mounted gas fired boiler.
- -The handsome staircase rises from the reception hall to the spacious First Floor Landing with access to loft space via a retractable ladder, deep store cupboard housing the hot water cylinder.
- Bedroom 1: 4.75m x 4.40m (15'7" x 14'5")excluding the depth of the extensive range of built in wardrobe cupboards, handsome period style fireplace, garden aspect, wash basin, radiator.
- Bedroom 2: 5.18m x 3.96m (17' x 13')into the door recess and affording far reaching views, built in wardrobe cupboards, period style fireplace, radiator.
- Bedroom 3: 3.35m x 3.35m (11' x 11')with aspect over the rear garden, wash basin, radiator.
- Bedroom 4: 3.80m x 2.84m (12'6" x 9'4")with far reaching views, wash basin, radiator.
- Bathroomluxuriously refitted with stand alone bath, large separate shower unit with wall mounted fittings and rainfall shower head, wash basin with cupboards below, heated towel rail, Amtico flooring.
- Separate wcwith low level suite and with Amtico flooring.
- OutsideA wonderful feature of this property is the attractive garden setting with gardens arranged to the front and rear. The rear garden extends to a depth of about 40' and secures a high degree of privacy and a south westerly aspect. The garden is attractively landscaped with a large brick and tile paved terrace with raised flower beds and borders, profusely stocked with a variety of mature trees and shrubs and flowering plants which combine to provide a high degree of privacy. Gated side access. Enclosed side passage currently used as Work Shop/Storage space The attractive front garden is principally laid to lawn with profusely stocked flower beds and borders and hedging which again provides good privacy.
- Garage: 5.20m x 2.44m (17'1" x 8'0")with electric up and over door, light and power points, water.




