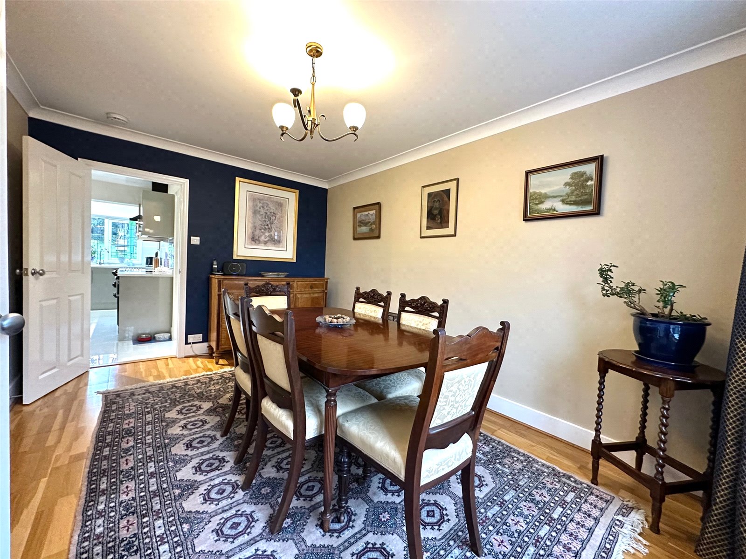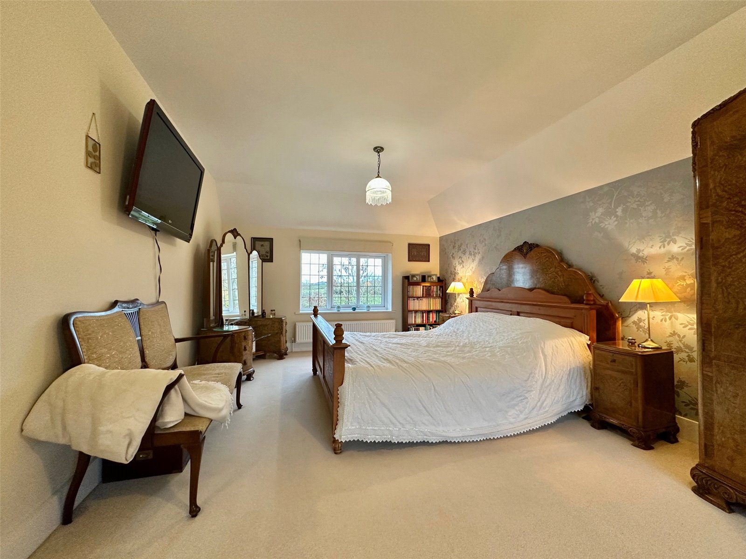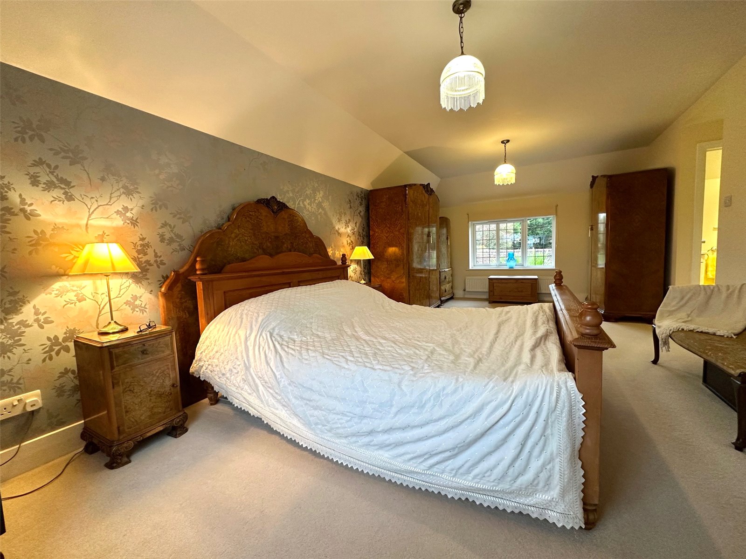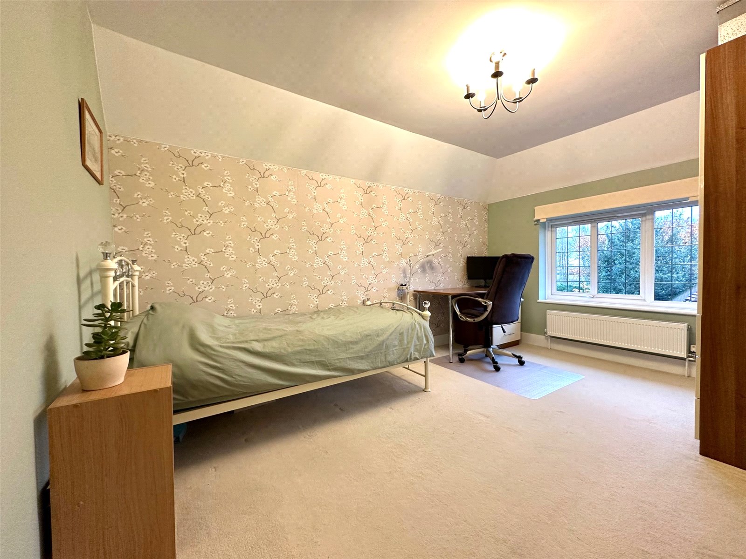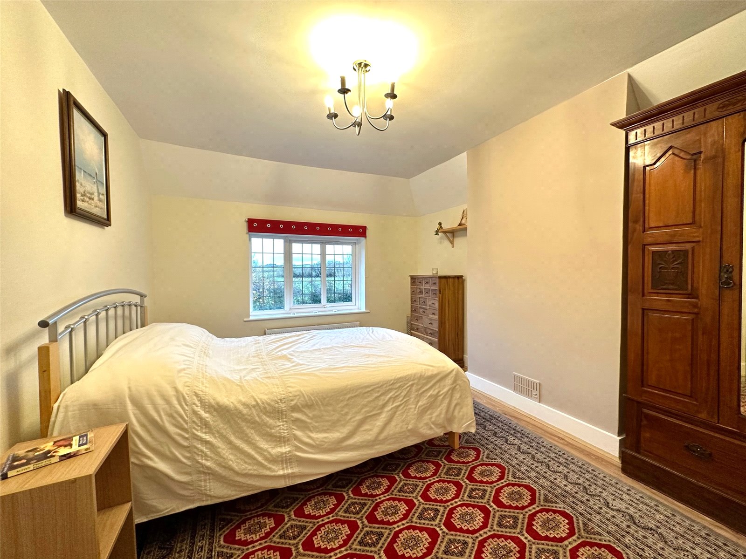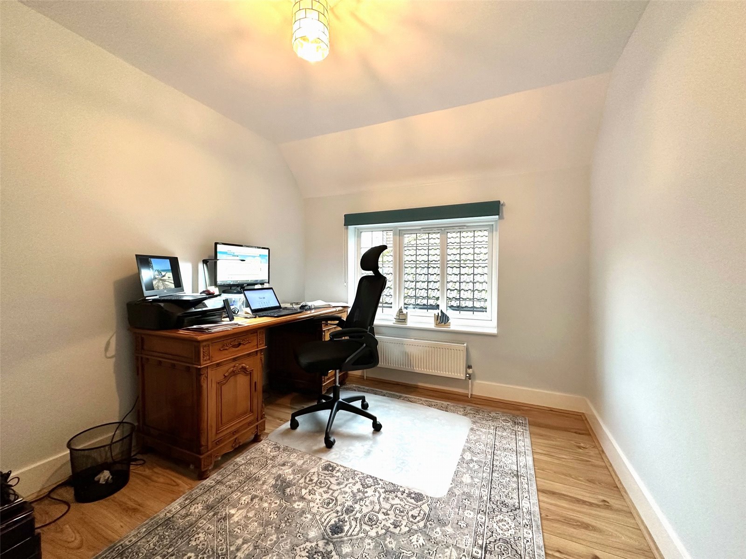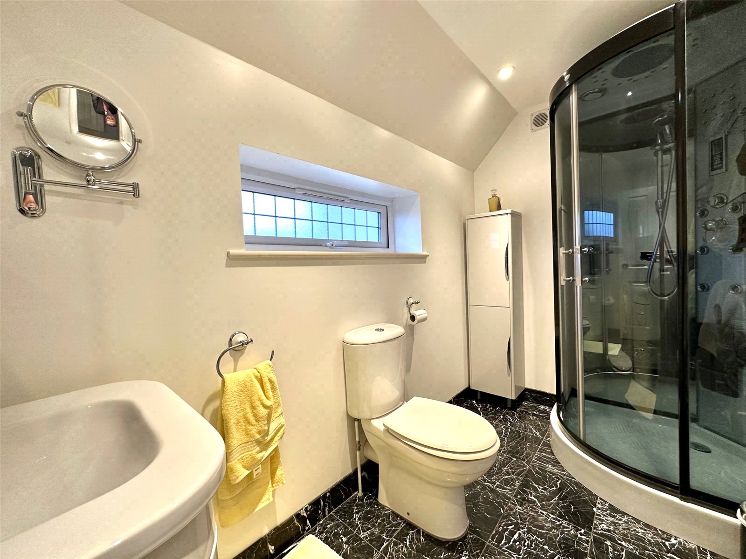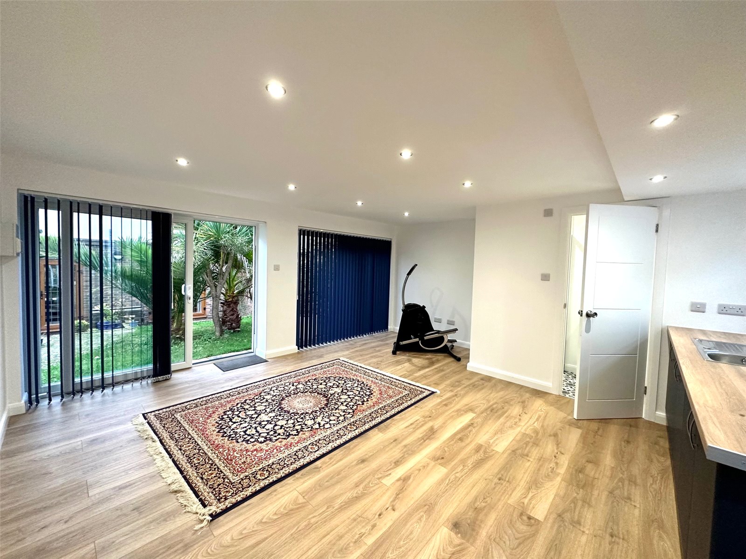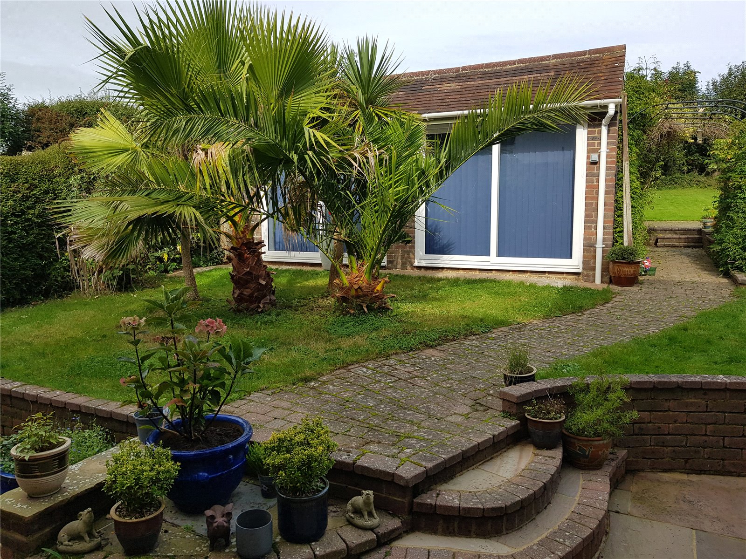£835,000
4 Bedroom, House | Rattle Road, Westham
A beautifully appointed and remarkably spacious detached 4 bedroom house set within extensively lawned gardens.
In addition to the immaculately presented and substantially improved accommodation the property features a large detached studio/home office. The attractively designed accommodation on the ground floor features a recently and luxuriously equipped kitchen. Only an internal inspection will convey the exceptionally high merit of this delightful home.
Key Features
- 4 Bedrooms
- 2 Bathrooms
- 3 Receptions
Property Description
- Entrance Hall
- Spacious Sitting Room: 6.40m x 3.53m (21' x 11'7")with double aspect including southerly views toward the adjacent countryside, solid walnut flooring, 2 radiators, double glazed casement doors give access to the rear garden and open plan with
- Breakfast Room: 3.48m x 2.51m (11'5" x 8'3")with walnut flooring, double glazed casement doors to the garden and folding glazed doors give access to the
- Snug: 4.20m x 3.28m (13'9" x 10'9")with far reaching views and featuring a log burning stove in the fireplace recess, oak flooring, radiator.
- Dining Room: 4.27m x 3.05m (14'0" x 10'0")with oak flooring, radiator.
- Luxuriously Equipped Kitchen: 4.70m x 3.56m (15'5" x 11'8")with extensive range of polished quartz working surfaces with soft closing drawers and cupboards below and with corner carousel cupboards and matching range of wall cabinets over, inset double bowl stainless steel sink unit with mixer tap, floor to ceiling bespoke matching cabinet. Rangemaster range style oven with double oven with grill and 5 ceran hobs and filter hood over, dishwashing machine, refrigerator, concealed wall mounted Potterton gas fired boiler, floor tiles door to
- Utility Room: 2.70m x 1.70m (8'10" x 5'7")with worktop with space and plumbing for washing machine and dryerr, space for fridge/freezer, radiator, porcelain floor tiles. Double glazed door to garden.
- Cloakroomwith low level wc, wash basin with cabinet below, tiled floor, window.The staircase rises from the entrance hall to the First Floor Landing with large linen storage cupboard housing the lagged hot water cylinder and pumps for bathroom showers.
- Spacious Master Bedroom Suite comprising Bedroom 1: 6.45m x 3.53m (21'2" x 11'7")with double aspect affording far reaching views, 2 radiators and door to
- Large Shower Roomwith spa style shower with multi jet system, wash basin with drawers below, low level wc, tiled floor, under floor heating, heated towel rail, inset ceiling lighting, extractor fan and window.
- Bedroom 2: 4.22m x 3.30m (13'10" x 10'10")with far reaching views, radiator.
- Bedroom 3: 4.27m x 3.05m (14'0" x 10'0")with far reaching views, radiator.
- Bedroom 4: 3.05m x 2.74m (10'0" x 9')with radiator, access to part boarded loft space.
- Spacious and luxuriously equipped Family Bathroomwith white suite comprising panelled bath with mixer tap and hand shower attachment, large shower unit with wall mounted shower fittings, wash basin with drawers below, low level wc, radiator, extractor fan and window.
- OutsideA fine feature of the property the gardens are arranged to the front and rear with the rear garden extending to an overall depth in excess of 100' and securing a westerly aspect with a jasmine and rose clad pergola. Extensively laid to lawn for ease of maintenance and securing a good degree of seclusion there are 2 wide paved terraces. Timber garden shed.
- Detached Studio Room/Home Office: 5.13m x 4.70m (16'10" x 15'5")attractively equipped with a large worktop with cupboards below and inset sink unit with mixer tap, inset ceiling lighting, sliding double glazed doors and single door to garden and door to
- Shower Roomwith shower unit with wall mounted shower fittings, wash basin in cabinet below and low level wc, extractor fan.
- Summer House: 3.76m x 3.73m (12'4" x 12'3")with power and lighting and double glazed windows. Timber garden shed.
- Large Detached Garage: 5.49m x 4.98m (18'0" x 16'4")with electronically operated up and over folding door and personal side door, work bench, power and lighting.The large entrance forecourt and drive provides very generous car parking space.
We have not carried out a structural survey nor checked boundaries or tested any apparatus, equipment, fixtures, fittings or services and cannot guarantee that they are in working order or fit for their purpose. All photographs, measurements, floor plans and distances referred to are given as an approximate guide only and should not be relied upon. Measurements indicate the approximate maximum dimensions of any room and can include window bays, wardrobe cupboards and recesses. We have not checked the legal documents to verify the freehold/leasehold status of the property and we give no warranty in respect of covenant, lease details or outgoings.





