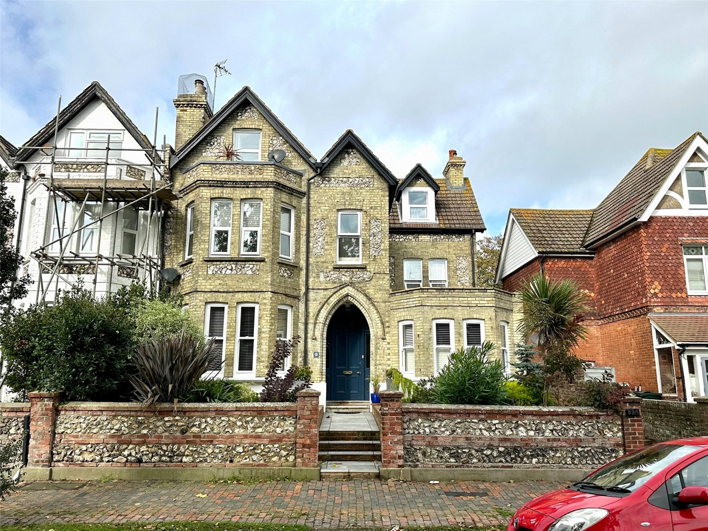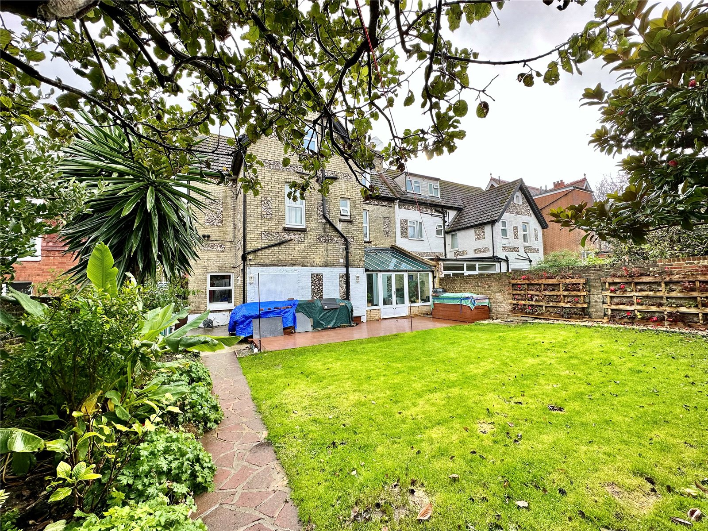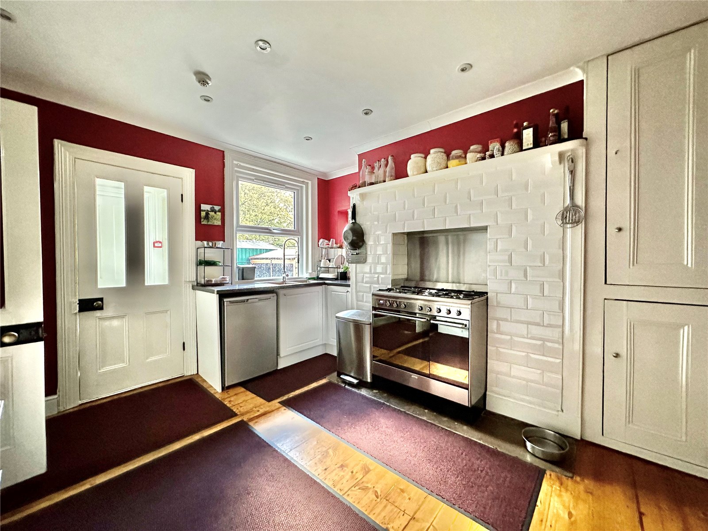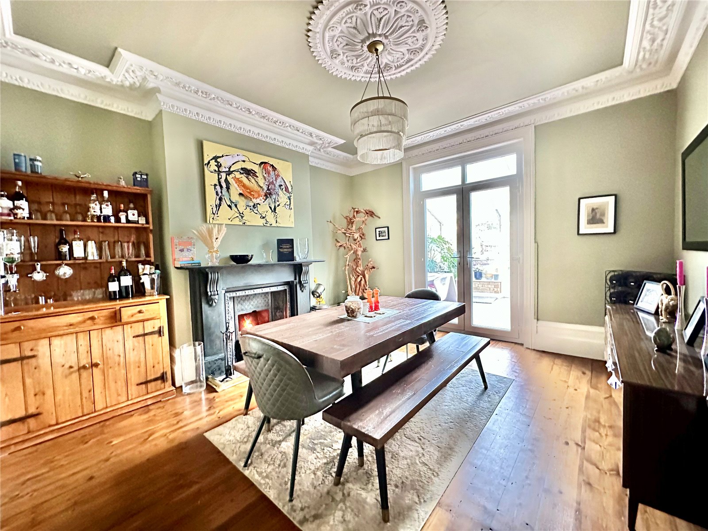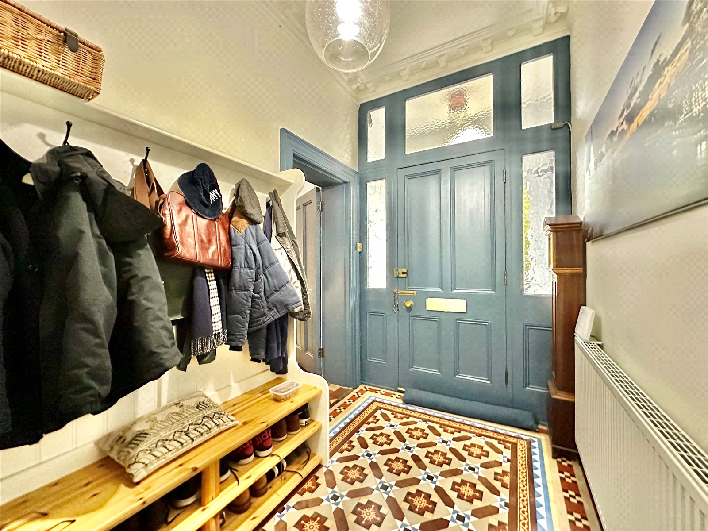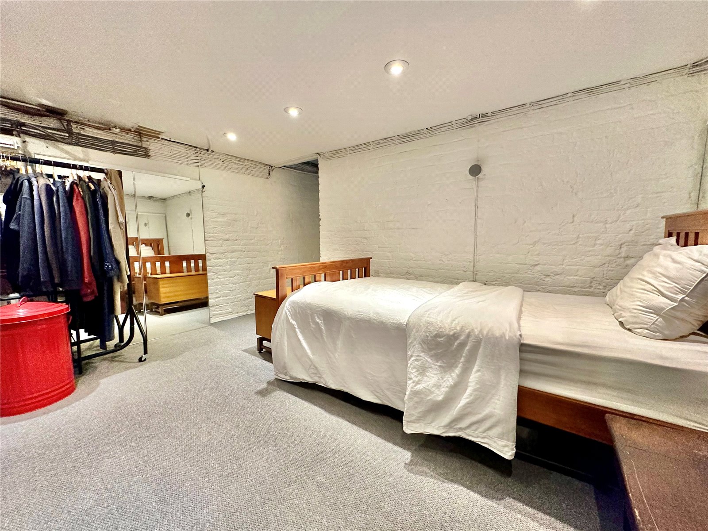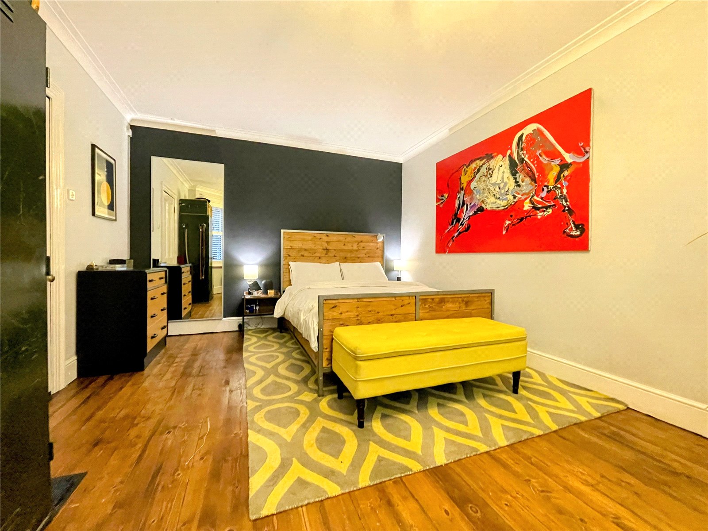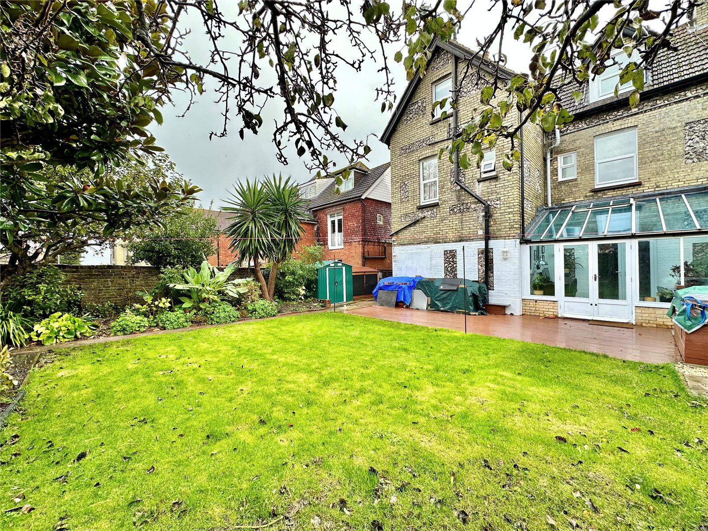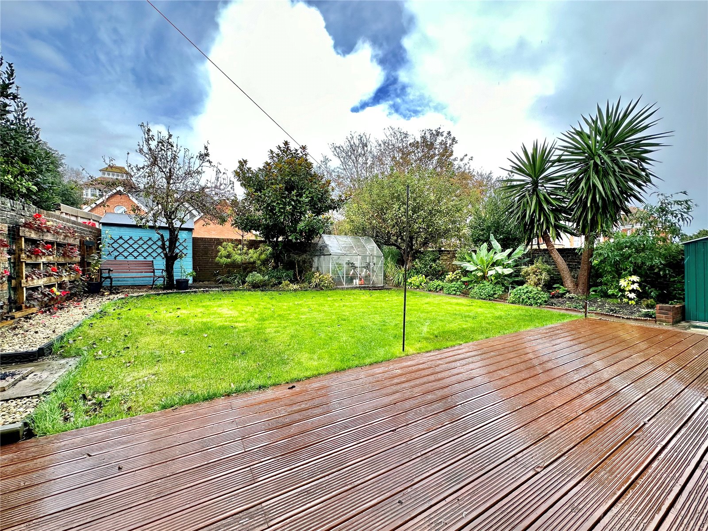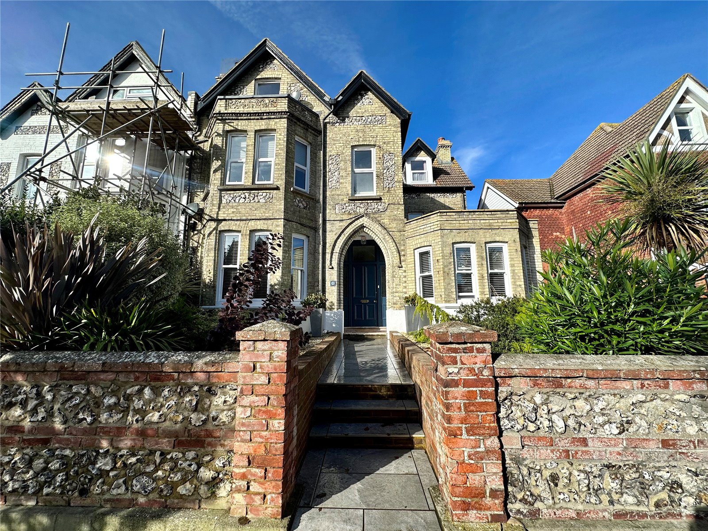£400,000
2 Bedroom, Flat/Apartment | Enys Road, Eastbourne
A magnificent ground floor apartment in a fine Victorian house with private gardens to the front and rear and car parking space.
The spaciously proportioned and substantially improved accommodation retains delightful period detail which has been enhanced by a range of recent improvements. There are handsome fireplaces and fine ceiling cornicing and there is a charming private garden and an attractive front garden. The apartments above are approached from a side entrance. Only an internal inspection will convey the high appeal of this property. The property is available with no onward chain.
Key Features
- 2 Bedrooms
- 1 Bathrooms
- 1 Receptions
Property Description
- Spacious Entrance Hallwith fine Victorian floor tiles, radiator.
- Sitting/Dining Room: 4.57m x 4.20m (15' x 13'9")with handsome period style fire surround with open hearth, radiator, pine flooring, central ceiling rose and fine cornicing detail. Double glazed casement doors open into
- Double Glazed Conservatory: 3.89m x 3.23m (12'9" x 10'7")commanding a delightful garden aspect, radiator and double glazed casement doors give access to the terrace and garden.
- Kitchen/Breakfast Room: 4.10m x 3.70m (13'5" x 12'2")into the recesses flanking the chimney breast, range of working surfaces with drawers and cupboards below and matching range of wall cabinets over, inset stainless steel double bowl sink unit with mixer tap, Smeg brushed steel finished range style oven with 2 ovens and 5 gas hobs, plumbing for dishwasher, floor to ceiling built in cupboard housing the wall mounted Ideal gas fired boiler, radiator, pine flooring, inset ceiling lighting, garden aspect.
- Bedroom 1: 4.50m x 3.60m (14'9" x 11'10")into the wide window bay with colonial style window shutters, radiator and pine floor.
- Bedroom 2/Reception Room: 5.49m x 4.20m (18'0" x 13'9")into the wide window bay and recesses flanking the handsome period style marble fire surround with fine carved detail and open grate, 2 radiators, pine floor, attractive central ceiling rose and cornicing detail.
- Spacious Refitted Bathroomwith Victorian style roll top bath on ball and claw feet, matching period style wash basin and low level wc, dado style panelling, radiator, tiled floor, extractor fan and window.
- Refitted Shower Roomwith large shower unit with multi jet shower fittings, wash basin with cupboard below, low level wc, heated towel rail, tiled floor and walls, inset ceiling lighting.
- Basement: 3.86m x 3.53m (12'8" x 11'7")into the recesses with unusually good ceiling height and an unusually high level of dryness for an Eastbourne cellar.
- Rear Lobbywith built in shelved storage cupboard and door to garden.
- OutsideAn important feature of the property is the delightful and private walled garden which is arranged to the front and the rear. The front garden is attractively landscaped and provides private access to the original and private front door of the house and entrance to this apartment. The rear garden extends to a depth of about 45' by a similar width and is mainly laid to lawn for ease of maintenance with a large decked terrace flanking the rear elevation with access from the conservatory. Flower beds contain a wide variety of ornamental trees and shrubs which includes a mature apple tree and a pear tree. Aluminium framed Greenhouse and a range of useful garden stores. Outside tap with an integrated watering system facility. Gated access to the rear parking area where there is an allocated Car Parking Space for this apartment. The flats above have pedestrian access at the side of the house to the parking area at the rear.
We have not carried out a structural survey nor checked boundaries or tested any apparatus, equipment, fixtures, fittings or services and cannot guarantee that they are in working order or fit for their purpose. All photographs, measurements, floor plans and distances referred to are given as an approximate guide only and should not be relied upon. Measurements indicate the approximate maximum dimensions of any room and can include window bays, wardrobe cupboards and recesses. We have not checked the legal documents to verify the freehold/leasehold status of the property and we give no warranty in respect of covenant, lease details or outgoings.

