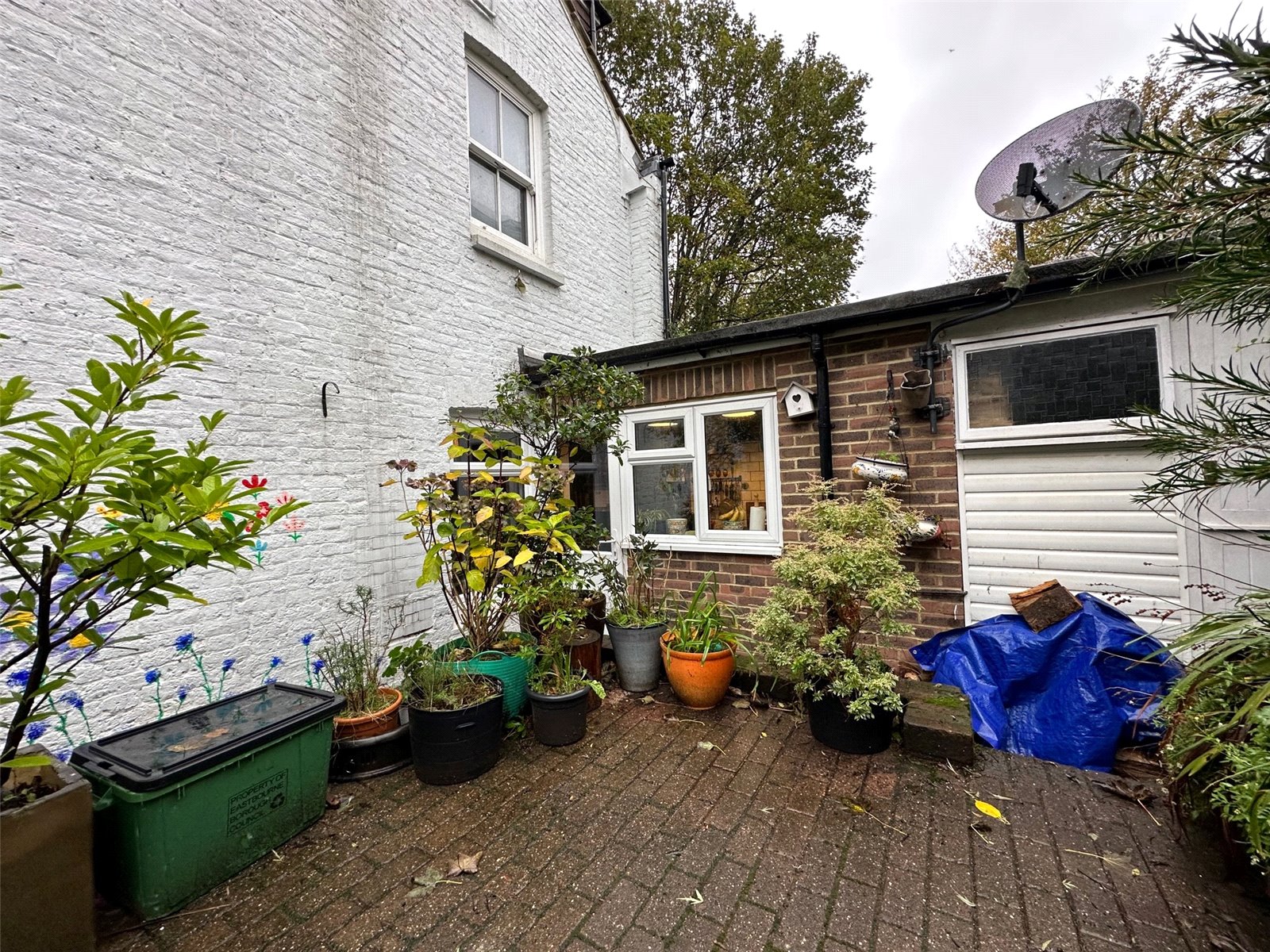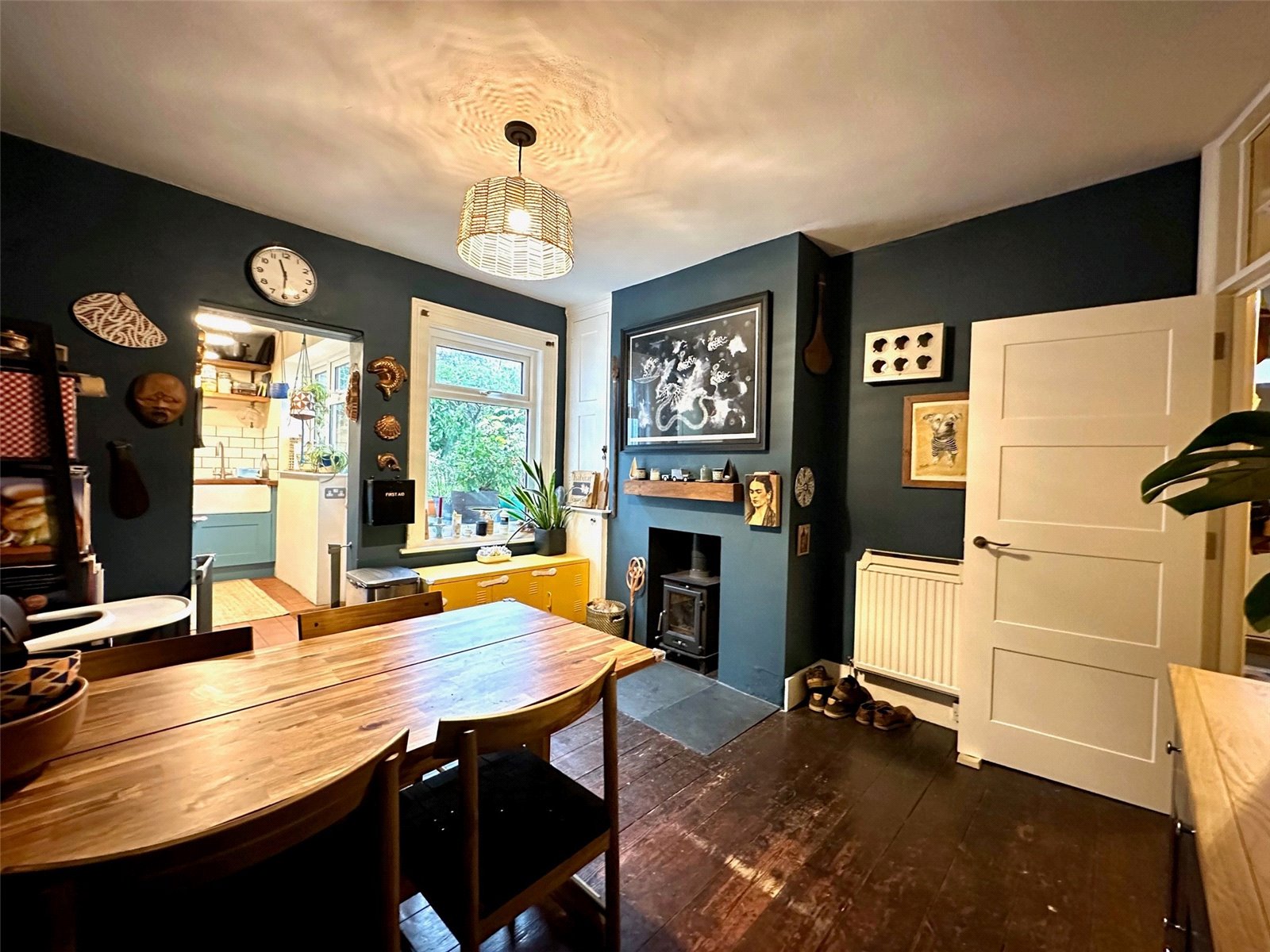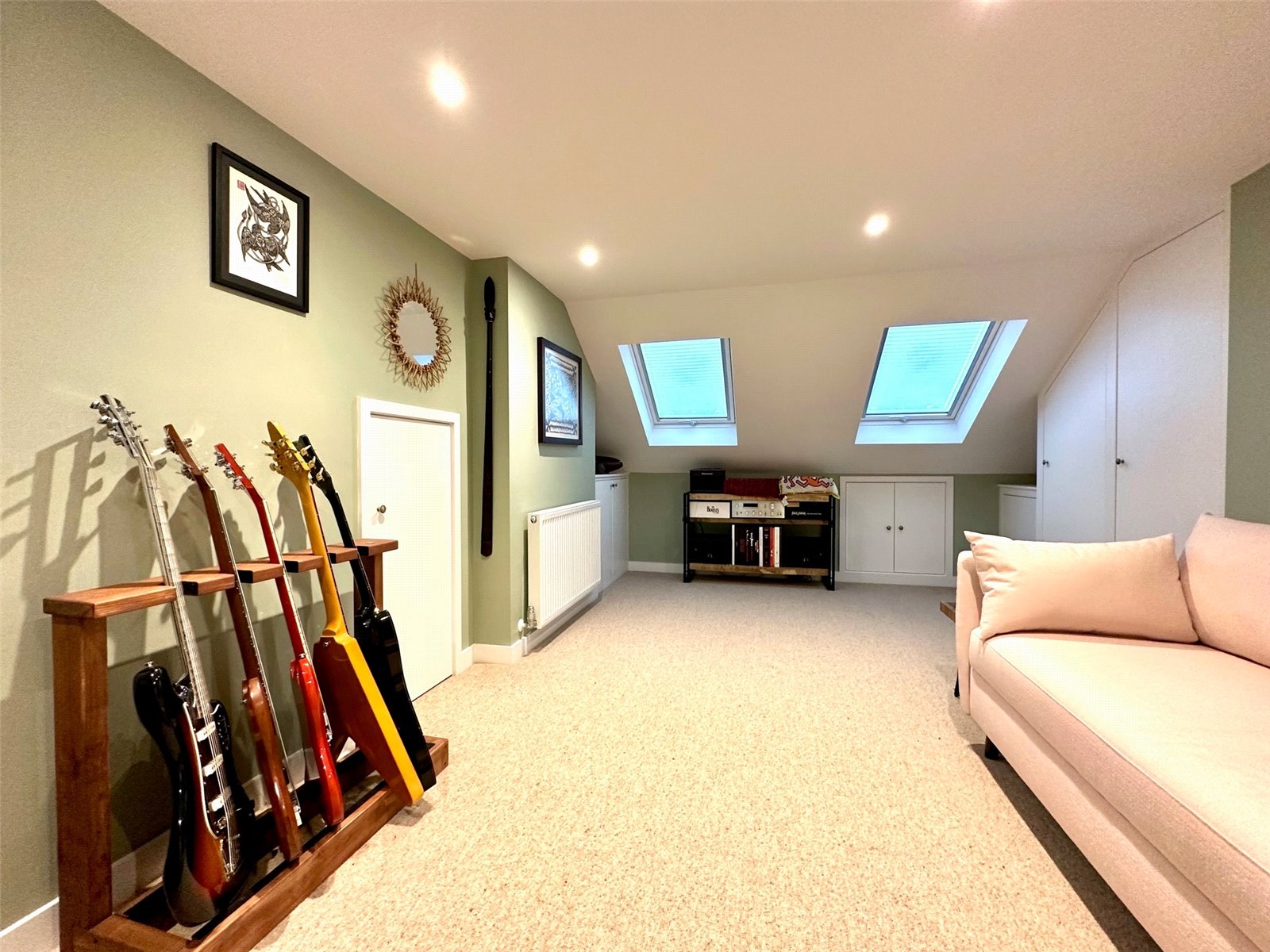£350,000 - SOLD
3 Bedroom, House | Prospect Gardens, Off Crown Street
A truly delightful and substantially improved 3 bedroom Victorian style house in the heart of Old Town.
Having been the subject of a range of excellent improvements over recent years by the present owners this semi-detached property now provides generous accommodation which retains much of the original Victorian style and character. An internal inspection will convey its significant appeal.
Key Features
- 3 Bedrooms
- 1 Bathrooms
- 1 Receptions
Property Description
- Entrance Hallwith radiator.
- Sitting Room: 3.35m x 3.20m (11' x 10'6")with handsome Victorian style fireplace, radiator.
- Dining Room: 3.80m x 3.35m (12'6" x 11')featuring a log burning stove, radiator, deep storage cupboard below stairs, garden aspect and communicating on the open plan with
- Kitchen: 2.74m x 1.57m (9' x 5'2")with range of iroko working surfaces with matching shelving over and deep glazed butler style sink with mixer tap and cupboards below, large pull out larder cupboard, integrated Hotpoint double oven, grill and 4 ring gas hob with filter hood over, refrigerator, tiled floor, garden aspect and double glazed door to garden.
- -The staircase rises to the First Floor Landing with the original style of balustradel, radiator, deep shelved linen storage cupboard.
- Bedroom 1: 3.35m x 3.05m (11' x 10'0")into the recesses flanking the attractive period fireplace, radiator.
- Bedroom 2: 3.30m x 2.97m (10'10" x 9'9")into the recesses flanking the attractive period fireplace, radiator.
- Bathroomwith white suite comprising panelled bath with mixer tap and hand shower attachment, wash basin and low level wc, heated towel rail, tiled and panelled walls, radiator.
- -The staircase continues to the Second Floor Landing.
- Bedroom 3: 5.00m x 3.10m (16'5" x 10'2")partly reducing due to a sloping ceiling and excluding the depth of the range of built in wardrobes and storage cupboards, radiator. concealed Worcester gas fired boiler.
- OutsideA charming feature of the property is its walled and picturesque courtyard style garden which is attractively planted with a variety of shrubs and ornamental plants. Integral Utility Store Room with plumbing for washing machine and space for dryerand freezer. Gated side access.
We have not carried out a structural survey nor checked boundaries or tested any apparatus, equipment, fixtures, fittings or services and cannot guarantee that they are in working order or fit for their purpose. All photographs, measurements, floor plans and distances referred to are given as an approximate guide only and should not be relied upon. Measurements indicate the approximate maximum dimensions of any room and can include window bays, wardrobe cupboards and recesses. We have not checked the legal documents to verify the freehold/leasehold status of the property and we give no warranty in respect of covenant, lease details or outgoings.










