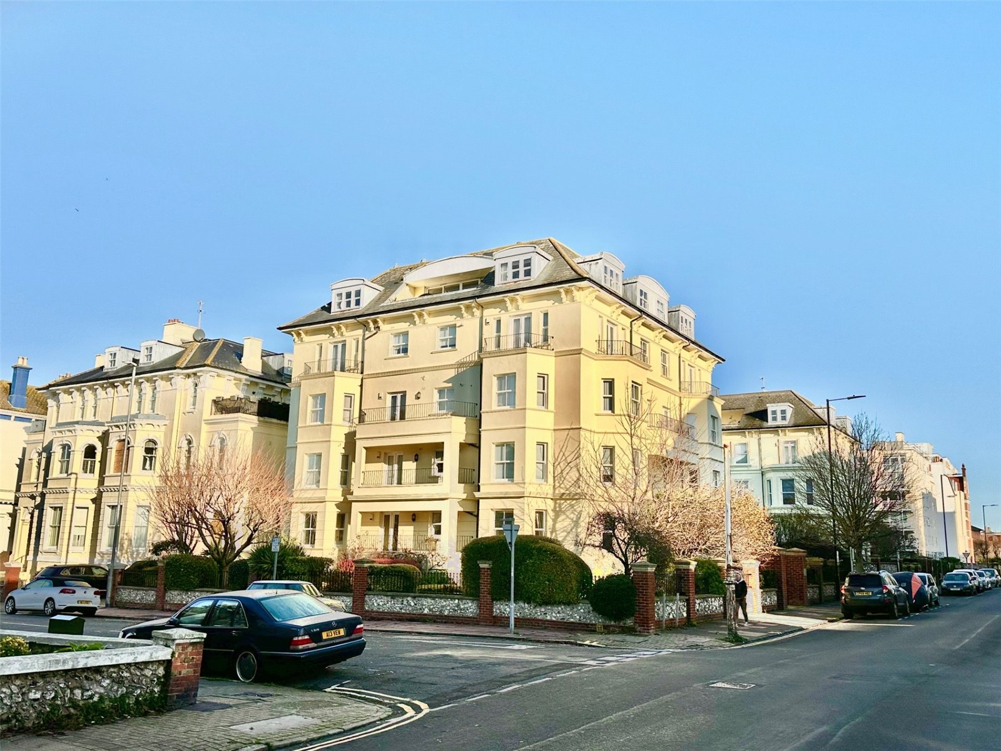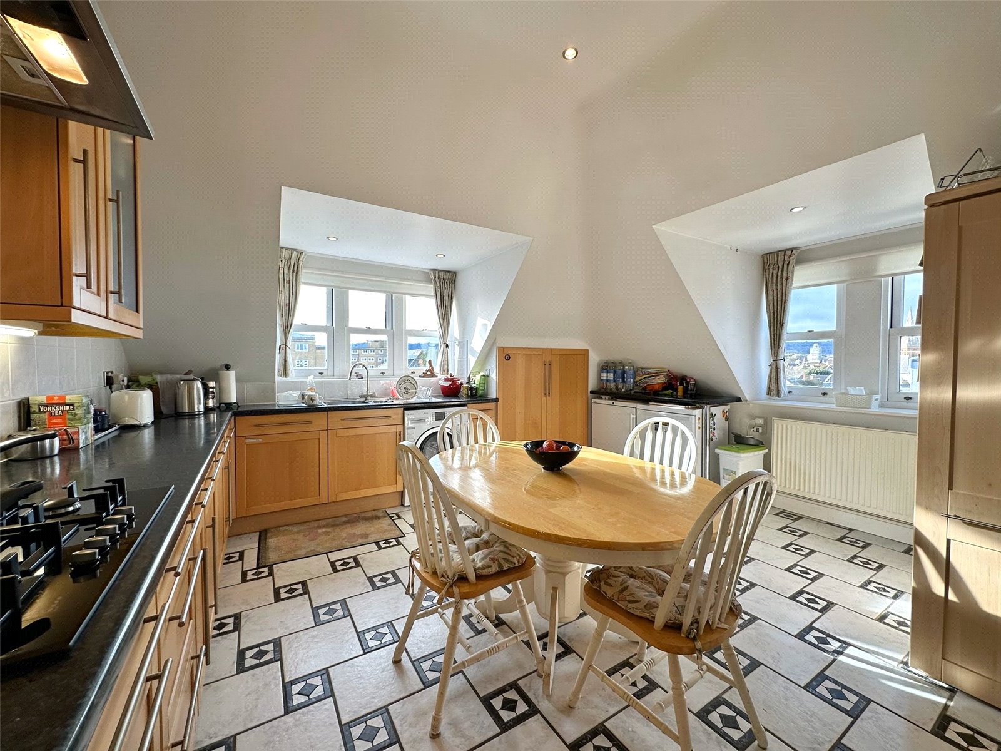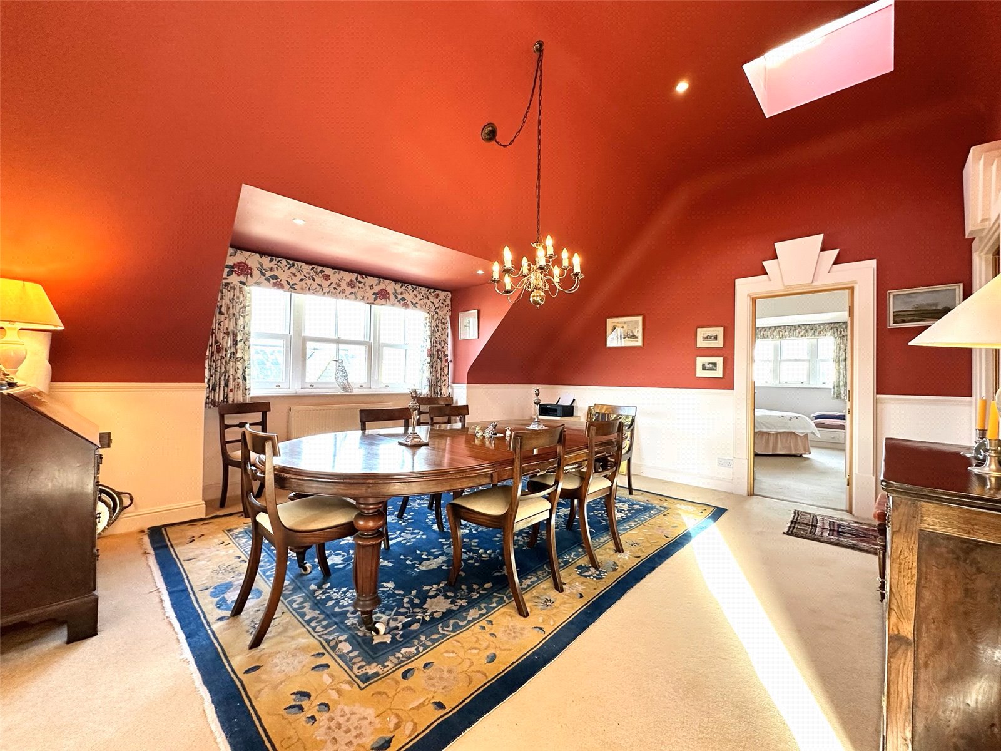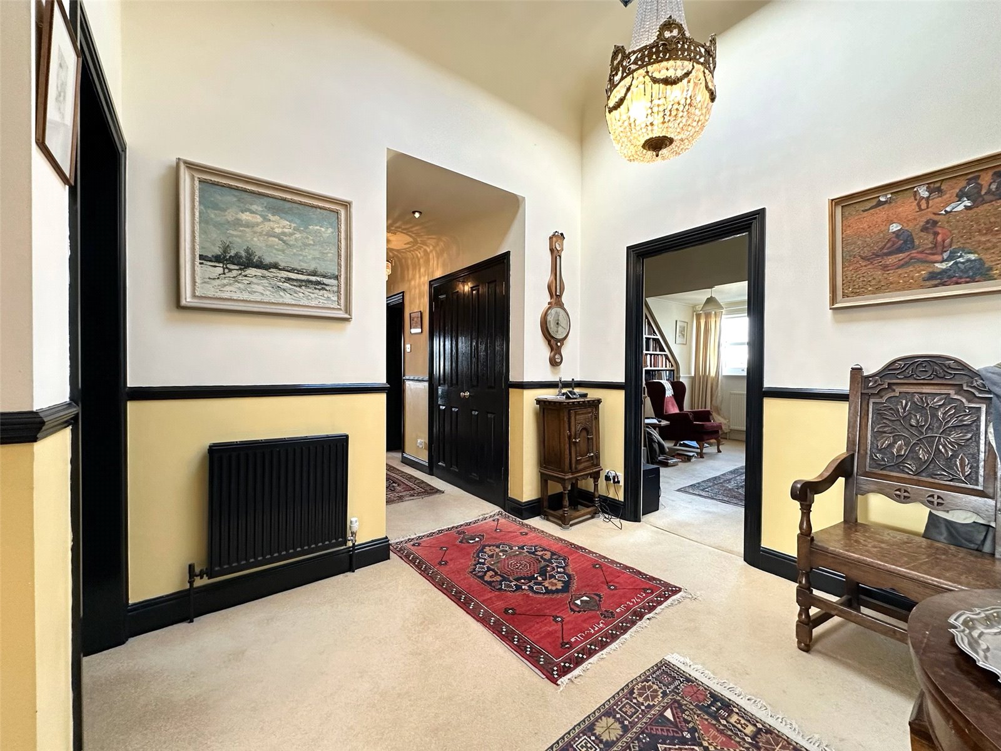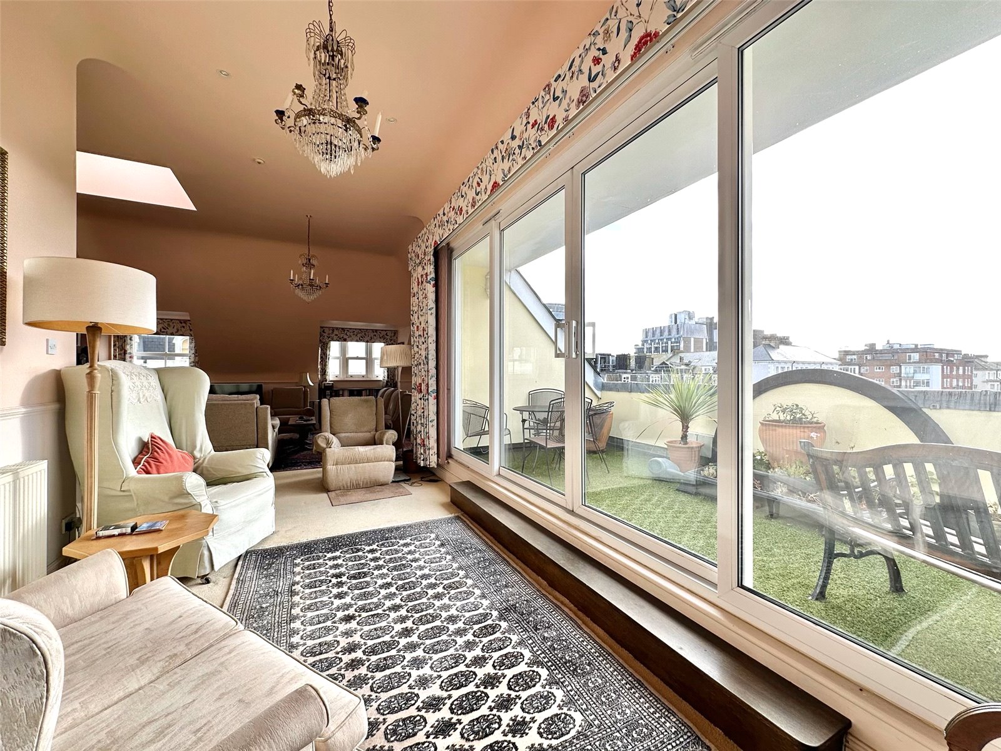£850,000
3 Bedroom, Flat/Apartment | Devonshire Place, Eastbourne
A truly impressive and spacious west town centre purpose built penthouse apartment commanding glorious views toward the downs.
Forming part of an exclusive development constructed in relatively recent years by Village Green, a London development company, the penthouse occupies the entire fourth floor with 360 degree views with the principal rooms and roof terrace affording far reaching south westerly views over the town. An internal inspection will convey the quality of the generous design of this apartment and the impressive features that give it an individual character.
Key Features
- 3 Bedrooms
- 3 Bathrooms
- 2 Receptions
Property Description
- Spacious Reception Hallwith radiator, large cloaks/storage cupboard and a door gives access to the staircase.
- Magnificent L shaped Reception Room: 10.30m x 7.00m (33'10" x 23')reducing partly due to sloping ceiling and being approximate maximum measurements of the room which commands a fine double aspect including south westerly views toward the downs, handsome period style fire surround for electric coal effect style fire, 2 radiators, fine vaulted ceiling with roof light and double glazed sliding doors give access to the
- Large Roof Terrace: 5.66m x 2.60m (18'7" x 8'6")commanding glorious south westerly views over Eastbourne to the south downs.
- Large Dining Room: 5.10m x 4.75m (16'9" x 15'7")into the wide window bay and partly reducing due to sloping ceiling, views to the downs, radiator, vaulted ceiling, door to
- Spacious Kitchen/Breakfast Room: 4.57m x 4.57m (15' x 15')approximate maximum measurements into the window recesses and reducing due to the sloping ceiling, fine views from 2 elevations over the town toward the downs, extensive range of working surfaces with drawers and cupboards below and matching range of wall cabinets over, double bowl stainless steel sink unit with mixer tap, integrated appliances include the Neff oven with inset microwave oven above, 5 ring gas hob with extractor hood over, Neff dishwashing machine and plumbing for washing machine, space for refrigerator and for freezer, cupboard housing the Vaillant wall mounted gas fired boiler, pair of pull out large larder cupboard units, radiator, tiled floor, inset ceiling lighting.
- Large Master Bedroom Suite comprising Bedroom 1: 5.74m x 4.75m (18'10" x 15'7")approximate maximum measurements to include the recesses and reducing partly due to sloping ceiling, handsome period style marble fire surround with coal effect fire, range of built in and fitted wardrobes and storage cupboards and cupboard housing the pressurised hot water cylinder, radiator and double aspect. Door to
- Large Shower Roomwith large shower unit with wall mounted shower fittings, wash basin with marble top and mixer tap with cupboards below, low level wc, fitted cupboards, heated towel rail, extractor fan and window.
- Guest Suite comprising Bedroom 2: 4.93m x 4.27m (16'2" x 14'0")into the recesses and reducing partly due to sloping ceiling, range of fitted wardrobe cupboards and cabinets, radiator, double aspect including a view toward the downs and door to
- Shower Roomwith shower unit with wall mounted shower fittings, wash basin and low level wc, heated towel rail, extractor fan and window.
- Bedroom 3/Study: 4.27m x 3.66m (14'0" x 12'0")into the recesses and reducing partly due to sloping ceiling, range of book shelving and built in wardrobes and storage cupboards, radiator.
- Family Bathroomwith white suite comprising panelled bath with mixer tap, wash basin, low level wc, heated towel rail, extractor fan.
- OutsideIn addition to the large private roof terrace there are communally maintained walled and lawned gardens attractively landscaped with a variety of ornamental trees and shrubs. There is an electronically operated gating system which gives access to the garage courtyard.
- Garage: 5.20m x 2.46m (17'1" x 8'1")with automatically operated up and over door and light point with an additional car parking space in front of the garage. The garage is the right hand garage of a pair of garages which sit closest to the electronically operated gates which give access to the parking forecourt. There is an additional car parking space in front of the garage. Communal bin store.
We have not carried out a structural survey nor checked boundaries or tested any apparatus, equipment, fixtures, fittings or services and cannot guarantee that they are in working order or fit for their purpose. All photographs, measurements, floor plans and distances referred to are given as an approximate guide only and should not be relied upon. Measurements indicate the approximate maximum dimensions of any room and can include window bays, wardrobe cupboards and recesses. We have not checked the legal documents to verify the freehold/leasehold status of the property and we give no warranty in respect of covenant, lease details or outgoings.

