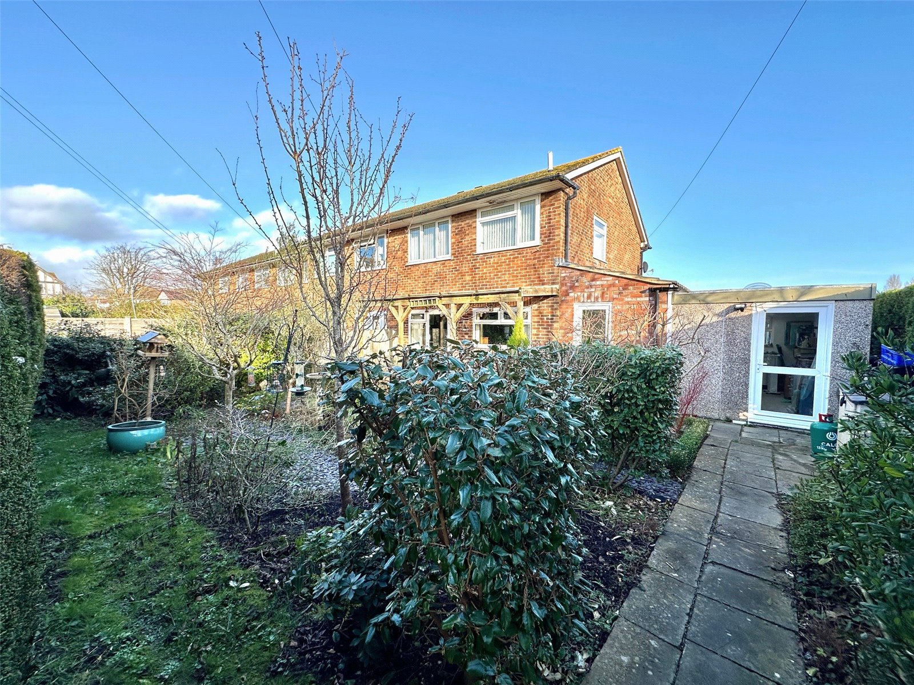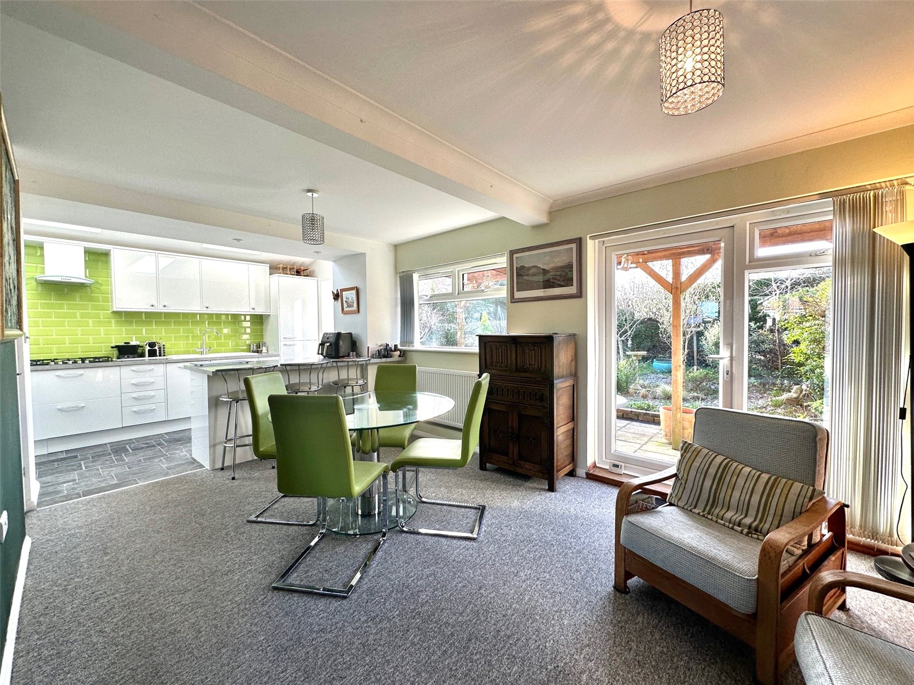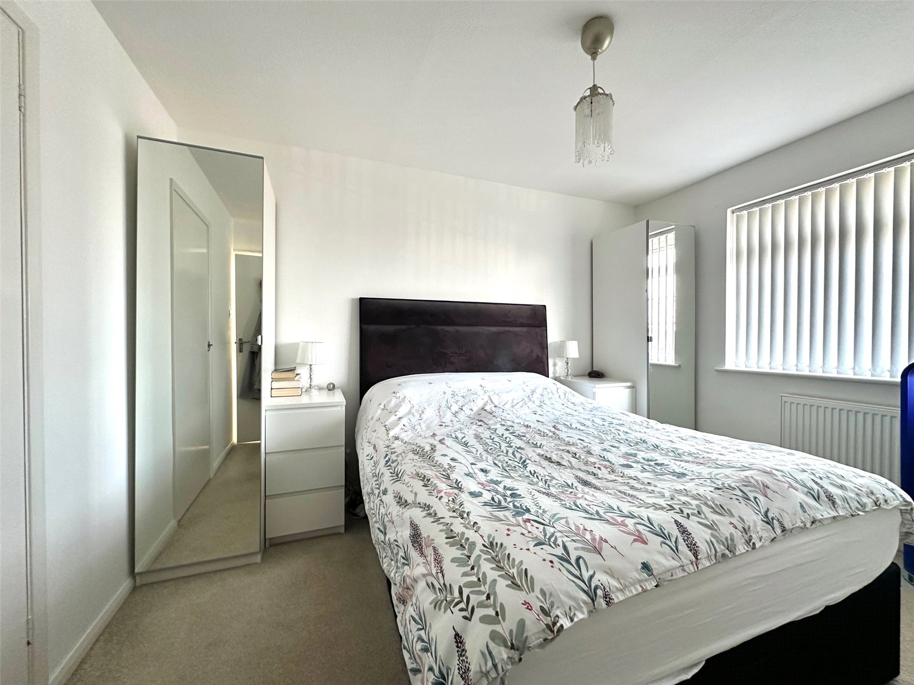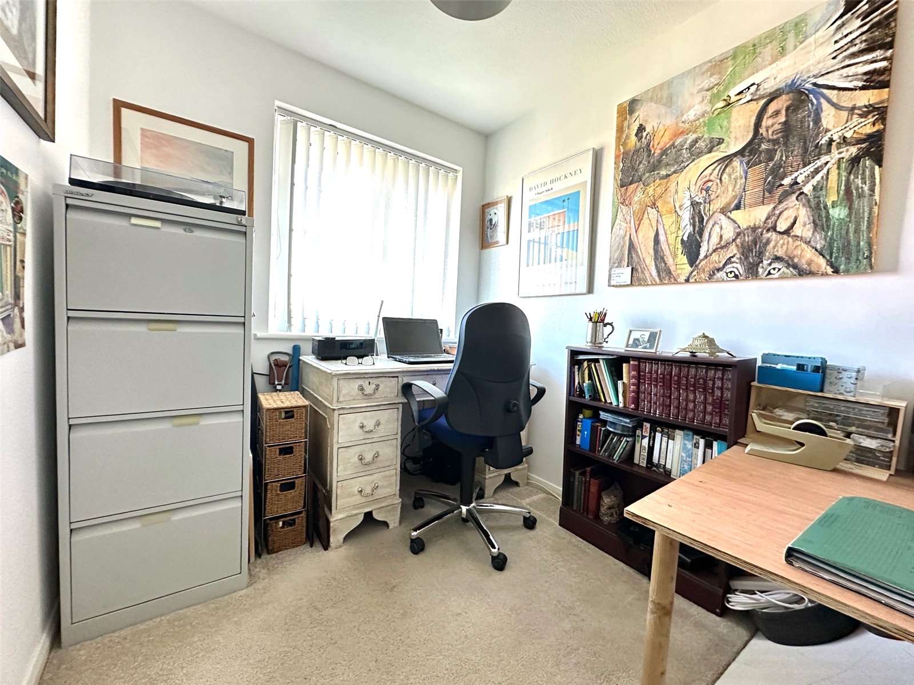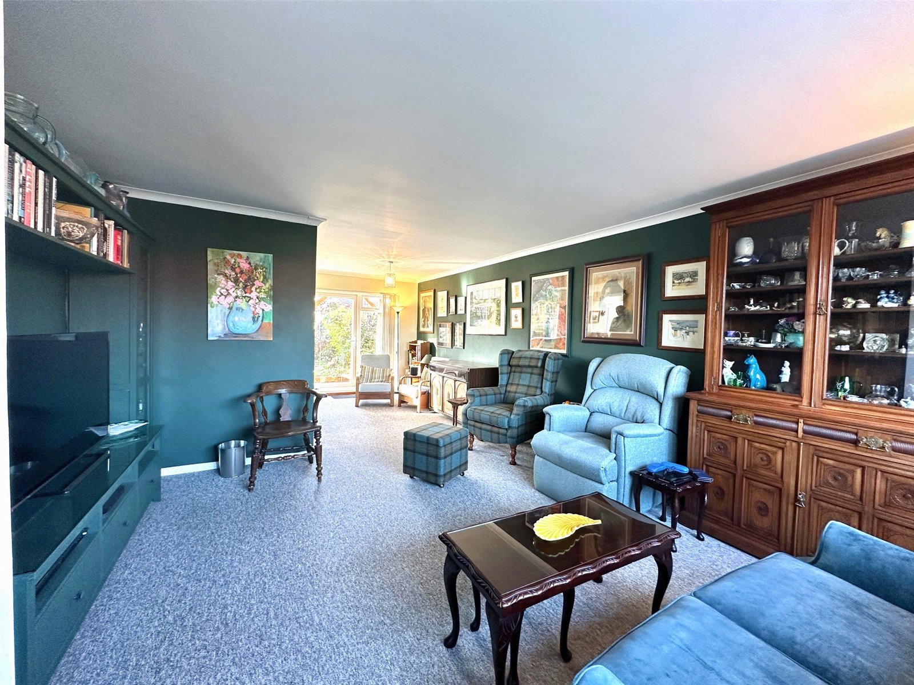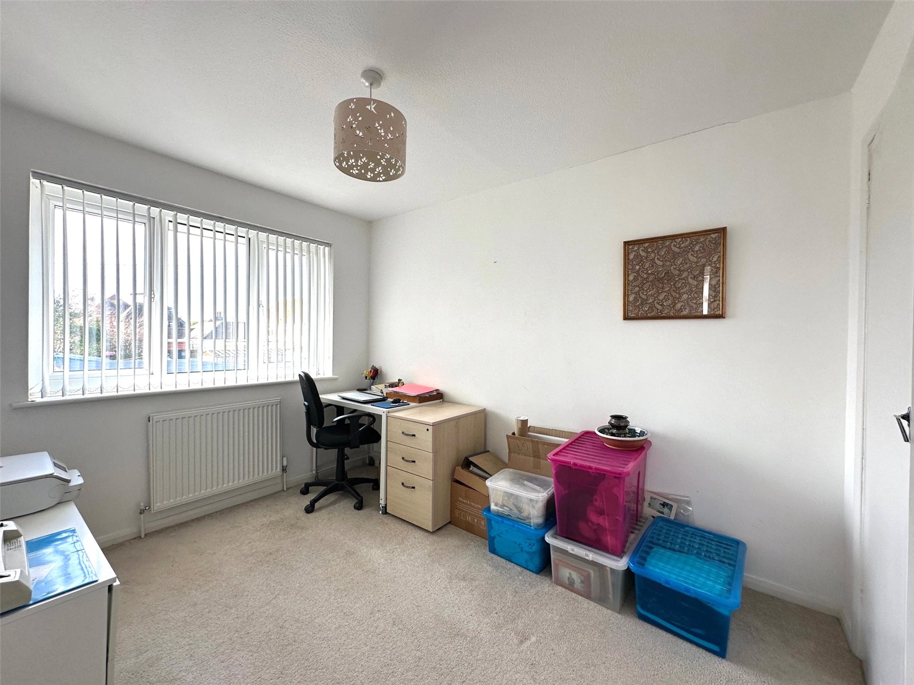£375,000
3 Bedroom, House | Eastbourne Road, Westham
An immaculately presented and extended semi detached house conveniently located for the facilities of Westham Village and its railway station.
The accommodation has been extended and tastefully improved in recent years by the present owners and important features include the newly equipped open plan kitchen and a south westerly easily maintained and landscaped rear garden. We are advised that the construction of the ground floor extension to the kitchen allowed for the prospect of additional bedroom space above subject to planning consent and any restrictions in place. A purpose built artist's studio has been also added to the ground floor accommodation and provides scope for a home office if required. Only an internal inspection will convey the considerable appeal of this delightful home.
Key Features
- 3 Bedrooms
- 1 Bathrooms
- 2 Receptions
Property Description
- Entrance Hallwith radiator.
- Sitting Room: 4.32m x 4.17m (14'2" x 13'8")with radiator and open plan with
- Spacious and extended Kitchen/Dining Room: 7.32m x 3.12m (24'0" x 10'3")widening to 19' in the Utility Area recess. Recently refitted in the kitchen area with an extensive range of working surfaces with drawers and cupboards below and matching range of wall cabinets over inset china sink with drainer and mixer tap which includes a separate instant hot water tap. Integrated appliances include the eye level double oven with grill and 5 ring gas hob with filter hood over, dishwashing machine, eye level refrigerator with freezer unit below, plumbing for washing machine and space for dryer, 2 radiators, deep built in storage cupboard, recently installed GloWorm wall mounted gas fired boiler. Double glazed door to garden and also to the side access, lovely southerly garden aspect and double glazed casement doors from the dining area into the covered verandah style terrace and rear garden.
- Cloakroomwith wash basin with cabinet below, low level wc, radiator, extractor fan and window.The staircase rises from the Entrance Hall to the First Floor Landing with radiator, deep storage cupboard and retractable ladder access to Loft Space above.
- Bedroom 1: 3.66m x 3.05m (12'0" x 10'0")excluding the depth of the built in wardrobe cupboard, radiator.
- Bedroom 2: 3.30m x 2.54m (10'10" x 8'4")excluding the depth of the door recess, radiator and built in wardrobe cupboard.
- Bedroom 3: 2.70m x 2.06m (8'10" x 6'9")approximate maximum L shaped measurements into the recess, radiator.
- Refitted Shower Roomwith white suite comprising large panelled bath with shower end with shower screen and multi jet wall mounted shower fittings, wash basin in cabinet with cupboards and drawers below, matching cabinet with cupboard, low level wc, heated towel rail, extractor fan and window.
- OutsideThere are compact and charming gardens arranged to the front and rear. The front garden approach to the front door is attractively screened by a variety of ornamental evergreen shrubs. The rear garden extends to a depth of about 35' and is attractively designed and arranged for ease of maintenance with ornamental trees and shrubs and a wide paved terrace is sheltered by a covered verandah. Gate access to the garage block at the rear and there is an additional area of useful utility garden with a terrace and raised beds and timber garden store with access from the utility area of the kitchen.
- Studio Room: 4.22m x 2.20m (13'10" x 7'3")with power and light points, double glazing and a pair of roof lights and door to rear garden.
- Garage: 4.75m x 2.51m (15'7" x 8'3")with up and over door and additional car parking space in front of the garage. The garage is situated in the garage block immediately to the rear of the property and is the left hand end garage straight ahead on approaching the garage block.

